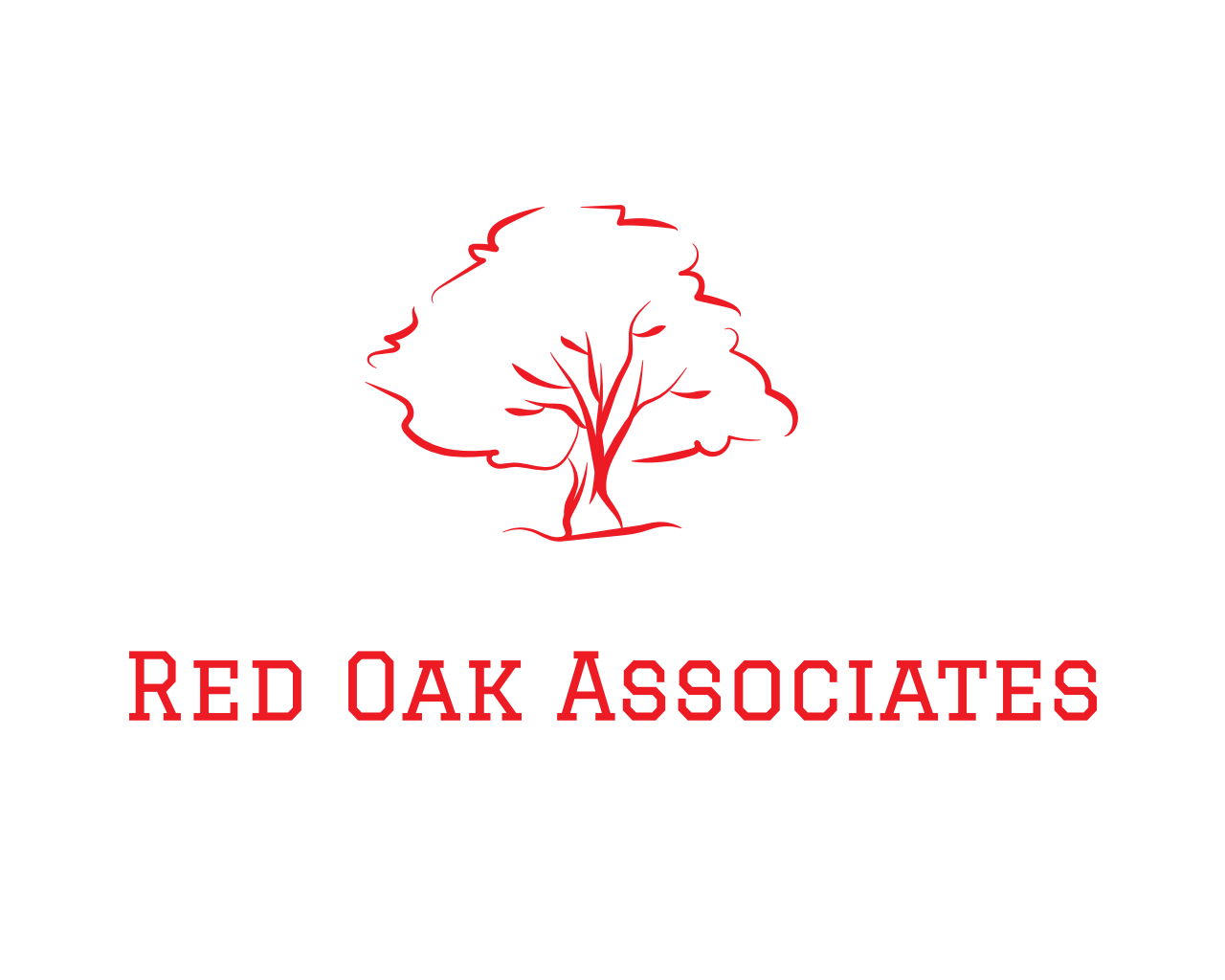UPDATED:
Key Details
Property Type Single Family Home
Sub Type Colonial
Listing Status Accepting Backup Offers
Purchase Type For Sale
Square Footage 2,920 sqft
Price per Sqft $260
Subdivision Deerwood V
MLS Listing ID 20250024778
Style Colonial
Bedrooms 5
Full Baths 4
Half Baths 1
HOA Fees $750/ann
HOA Y/N yes
Originating Board Realcomp II Ltd
Year Built 1994
Annual Tax Amount $8,366
Lot Size 0.950 Acres
Acres 0.95
Lot Dimensions 97 x 211 x 230 x 277
Property Sub-Type Colonial
Property Description
From the moment you walk through the beautiful front door into the bright, open foyer, you'll feel right at home. Freshly refinished hardwood floors guide you through the main level, where the cathedral-ceiling great room welcomes you with a cozy remote-controlled gas fireplace. There's also a formal dining space—or use it for a grand piano if you prefer!
The heart of the home is a fully remodeled kitchen featuring cream cabinetry, granite countertops, a huge island with bar seating, subway tile backsplash, stainless steel appliances, and a walk-in pantry. The cozy dining area has another gas fireplace and opens up to the side deck for indoor-outdoor living and BBQing.
Convenient features include custom-built cubbies at the garage entrance, a generous laundry room, and a private main-floor library with French doors and wood floors. The luxurious main floor primary suite is pure comfort with its cathedral ceiling, private paver patio access, dressing area, spacious walk-in closet, and fully renovated bathroom.
Upstairs offers even more space with a junior suite (updated bathroom), two additional bedrooms, and another updated full bath. Head downstairs to the walk-out lower level for 1,500+ sq ft of extra living area—including a 5th bedroom, 4th full bath, mini kitchen with island, and tons of storage.
Major updates include Furnace (2013), AC (2018), Water Heater (2017), Hardwood Floors (2023), Carpet (2023), and more. Too many to list, see the full list with the disclosures—come see for yourself!
Location
State MI
County Oakland
Area Independence Twp
Direction E off m-15 on Deer Ridge L on Elk Run R on Morning Mist L on Ct.
Body of Water Deer Lake: Fee
Rooms
Basement Daylight, Finished, Walk-Out Access
Kitchen Convection Oven, Dishwasher, Disposal, Free-Standing Gas Oven, Free-Standing Gas Range, Free-Standing Refrigerator, Ice Maker, Microwave, Self Cleaning Oven, Stainless Steel Appliance(s), Bar Fridge
Interior
Interior Features Cable Available, Circuit Breakers, Other, High Spd Internet Avail, Humidifier, Programmable Thermostat, Water Softener (owned), Wet Bar
Hot Water Natural Gas
Heating Forced Air
Cooling Ceiling Fan(s), Central Air
Fireplaces Type Gas
Fireplace yes
Appliance Convection Oven, Dishwasher, Disposal, Free-Standing Gas Oven, Free-Standing Gas Range, Free-Standing Refrigerator, Ice Maker, Microwave, Self Cleaning Oven, Stainless Steel Appliance(s), Bar Fridge
Heat Source Natural Gas
Laundry 1
Exterior
Exterior Feature Chimney Cap(s), Lighting
Parking Features Side Entrance, Direct Access, Electricity, Door Opener, Attached
Garage Description 3 Car
Fence Fencing Required with Pool
Waterfront Description Lake Privileges
Water Access Desc All Sports Lake,Boat Facilities,Swim Association
Roof Type Asphalt
Porch Deck, Patio, Porch
Road Frontage Paved, Cul-De-Sac
Garage yes
Building
Lot Description Hilly-Ravine, Irregular, Wooded
Foundation Basement
Sewer Public Sewer (Sewer-Sanitary)
Water Public (Municipal), Community
Architectural Style Colonial
Warranty No
Level or Stories 2 Story
Structure Type Brick,Wood
Schools
School District Clarkston
Others
Pets Allowed Yes
Tax ID 0809302008
Ownership Short Sale - No,Private Owned
Assessment Amount $27
Acceptable Financing Cash, Conventional, FHA
Rebuilt Year 2021
Listing Terms Cash, Conventional, FHA
Financing Cash,Conventional,FHA
Virtual Tour https://www.propertypanorama.com/instaview/nocbor/20250024778




