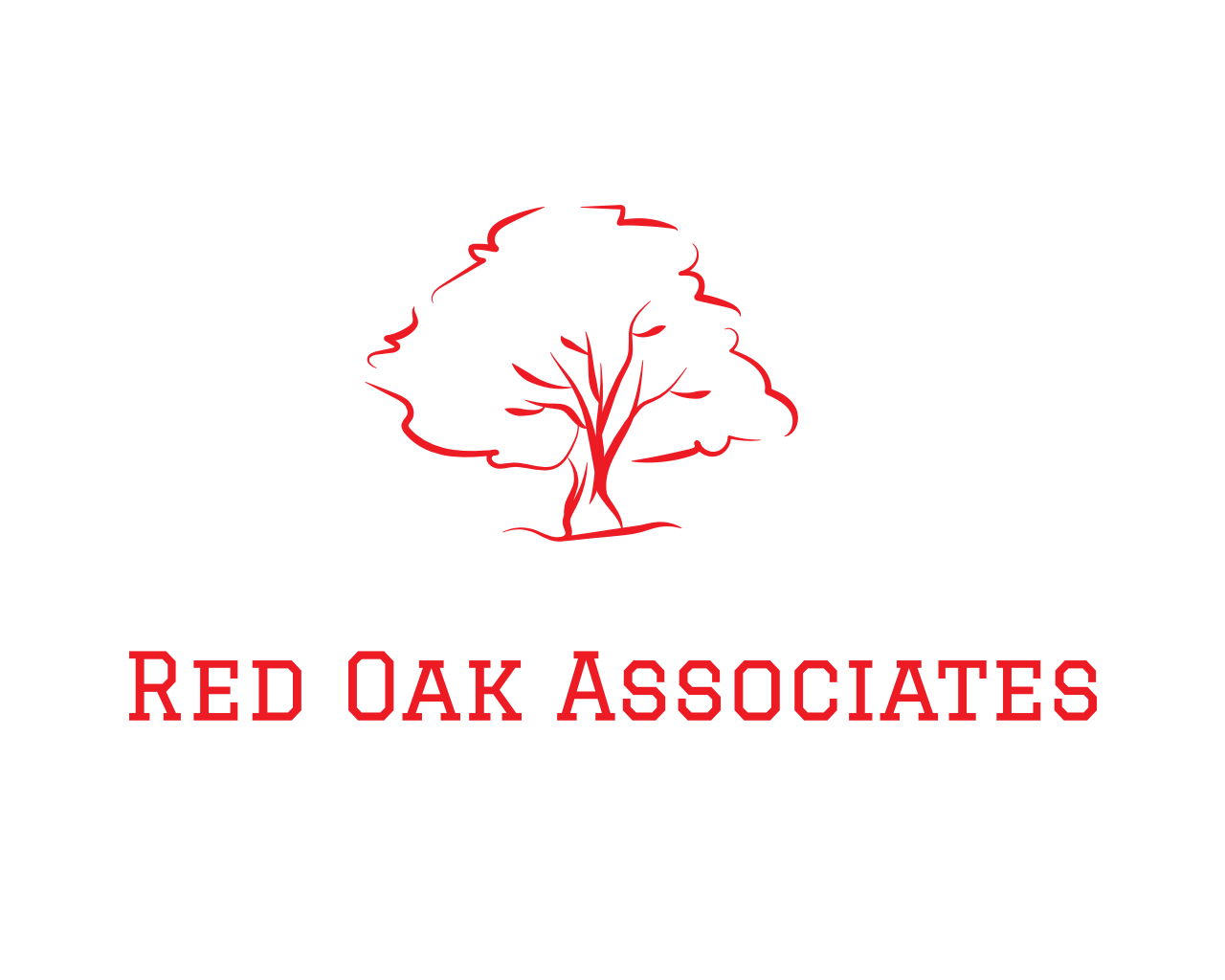OPEN HOUSE
Sat Apr 26, 2:00pm - 4:00pm
UPDATED:
Key Details
Property Type Single Family Home
Sub Type Colonial
Listing Status Active
Purchase Type For Sale
Square Footage 2,064 sqft
Price per Sqft $336
Subdivision Southlawn Park Sub
MLS Listing ID 20250028025
Style Colonial
Bedrooms 4
Full Baths 2
Half Baths 1
HOA Y/N no
Originating Board Realcomp II Ltd
Year Built 1943
Annual Tax Amount $9,984
Lot Size 6,098 Sqft
Acres 0.14
Lot Dimensions 45.00 x 135.00
Property Sub-Type Colonial
Property Description
A main-floor bedroom adds versatility—use it as a guest suite, home office, or cozy den. Upstairs, the owner's suite is your personal retreat, with a walk-in closet and a spa-style bath boasting a double vanity and oversized shower with elegant marble accent tile. Two additional bedrooms share a convenient Jack-and-Jill bath, and the second-floor laundry adds extra ease to daily living.
The finished lower level provides additional living space, perfect for a rec room, workout area, second home office, or playroom—plus plenty of storage.
EXTRA FEATURES YOU'LL LOVE:
• Brand new 2.5-car garage with soaring 10-foot ceilings, ideal for a workshop or extra storage
• Built-in electric vehicle charging station—included with the home
• Low-maintenance exterior with native grass and rock with charming cedar-trimmed front porch
With its walkable location near downtown, high-end finishes, and thoughtful upgrades throughout, this home is truly move-in ready and a must-see!
Location
State MI
County Oakland
Area Royal Oak
Direction Take N. Blair Ave. S off of 12 Mile.
Rooms
Basement Partially Finished
Kitchen Dishwasher, Disposal, Dryer, Free-Standing Gas Oven, Free-Standing Refrigerator, Microwave
Interior
Interior Features High Spd Internet Avail, Programmable Thermostat
Hot Water Natural Gas
Heating Forced Air
Cooling Ceiling Fan(s), Central Air
Fireplaces Type Gas
Fireplace yes
Appliance Dishwasher, Disposal, Dryer, Free-Standing Gas Oven, Free-Standing Refrigerator, Microwave
Heat Source Natural Gas
Laundry 1
Exterior
Exterior Feature Lighting, Fenced
Parking Features Workshop, Detached
Garage Description 2.5 Car
Fence Back Yard
Roof Type Asphalt
Porch Porch - Covered, Patio, Porch, Patio - Covered
Road Frontage Paved
Garage yes
Building
Foundation Crawl, Basement
Sewer Public Sewer (Sewer-Sanitary)
Water Public (Municipal)
Architectural Style Colonial
Warranty No
Level or Stories 2 Story
Structure Type Shingle Siding
Schools
School District Royal Oak
Others
Tax ID 2515208028
Ownership Short Sale - No,Private Owned
Acceptable Financing Cash, Conventional
Rebuilt Year 2017
Listing Terms Cash, Conventional
Financing Cash,Conventional




