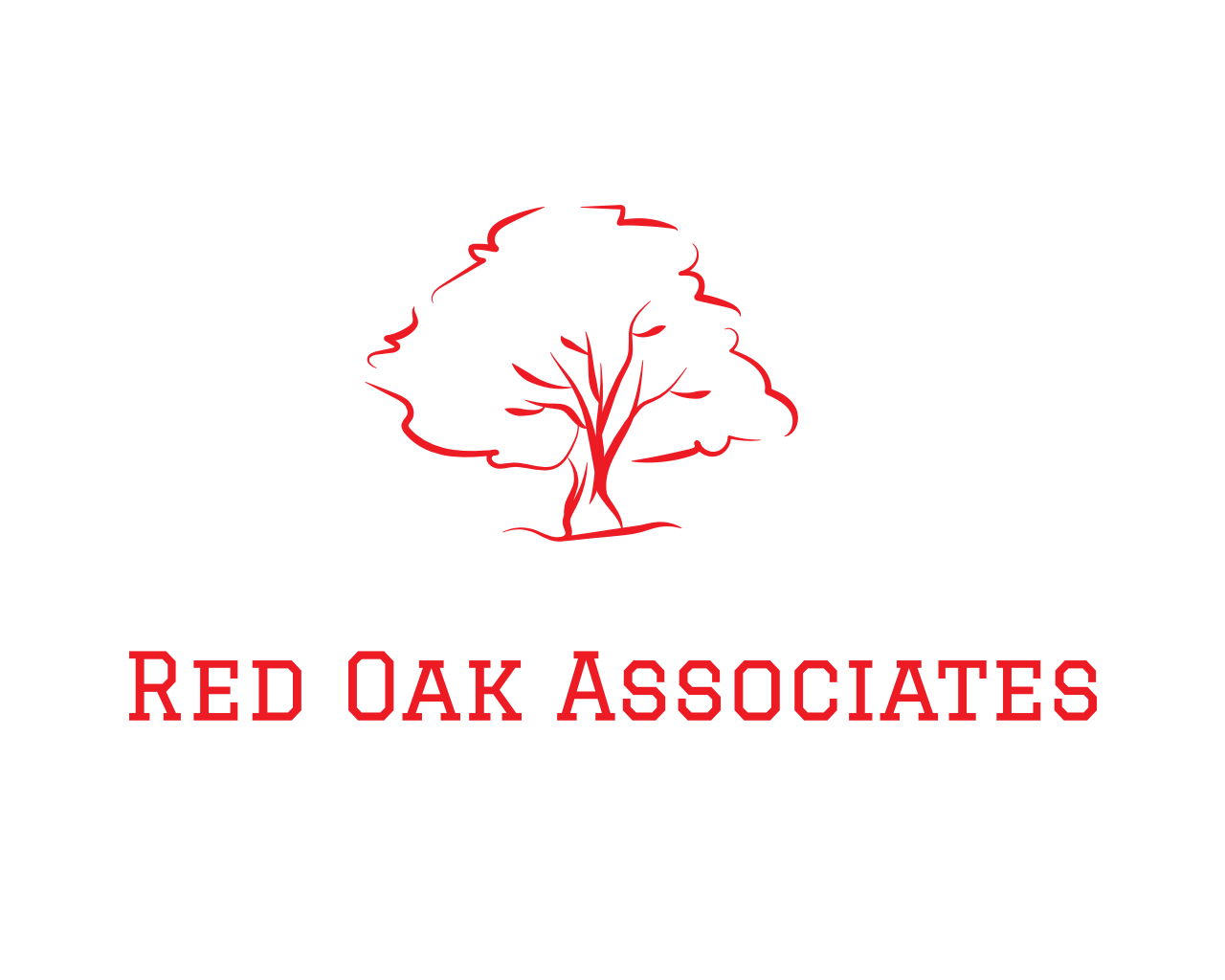OPEN HOUSE
Sun Apr 27, 12:00pm - 1:30pm
UPDATED:
Key Details
Property Type Single Family Home
Sub Type Split Level
Listing Status Coming Soon
Purchase Type For Sale
Square Footage 2,006 sqft
Price per Sqft $211
Subdivision Supervisors Canton Plat No 2
MLS Listing ID 20250028125
Style Split Level
Bedrooms 3
Full Baths 1
Half Baths 1
HOA Y/N no
Originating Board Realcomp II Ltd
Year Built 1976
Annual Tax Amount $4,206
Lot Size 0.840 Acres
Acres 0.84
Lot Dimensions 140x300
Property Sub-Type Split Level
Property Description
As you step inside, you'll be greeted by an inviting open layout with gleaming hardwood floors that flow seamlessly throughout the home, including all three generously sized bedrooms. The heart of the home is the bright, airy sunroom, featuring a striking vaulted ceiling and expansive windows that flood the space with natural light—ideal for both relaxing and entertaining.
With a spacious living room and family room, there's plenty of room for everyone to enjoy. The oversized 2.5-car attached garage provides ample space for both parking and storage, complete with built-in storage lockers. Additionally, two exterior sheds offer even more storage options for tools, equipment, or seasonal items.
Relax and unwind in privacy on your deck, which overlooks the vast, beautifully landscaped backyard—perfect for outdoor gatherings, gardening, or simply enjoying the serene surroundings. To top things off, you will have peace of mind knowing you have a back up generator and never worry about losing power. This is a rare opportunity to own a light-filled, spacious home with plenty of room to grow, both inside and out.
Location
State MI
County Wayne
Area Canton Twp
Direction From Warren road and Beck, go south on Beck rd and make a left on Maben
Rooms
Basement Unfinished
Kitchen Dishwasher, Disposal, Dryer, Free-Standing Gas Range, Free-Standing Refrigerator, Microwave, Washer
Interior
Interior Features 220 Volts, Cable Available
Hot Water Natural Gas
Heating Forced Air
Cooling Ceiling Fan(s), Central Air
Fireplace yes
Appliance Dishwasher, Disposal, Dryer, Free-Standing Gas Range, Free-Standing Refrigerator, Microwave, Washer
Heat Source Natural Gas
Exterior
Exterior Feature Whole House Generator, Fenced
Parking Features Attached
Garage Description 2.5 Car
Fence Fenced
Roof Type Asphalt
Porch Deck, Porch
Road Frontage Gravel
Garage yes
Building
Foundation Basement
Sewer Public Sewer (Sewer-Sanitary)
Water Public (Municipal)
Architectural Style Split Level
Warranty No
Level or Stories Quad-Level
Additional Building Shed
Structure Type Brick
Schools
School District Plymouth Canton
Others
Pets Allowed Cats OK, Dogs OK
Tax ID 71035010038003
Ownership Short Sale - No,Private Owned
Assessment Amount $197
Acceptable Financing Cash, Conventional, FHA, VA
Listing Terms Cash, Conventional, FHA, VA
Financing Cash,Conventional,FHA,VA




