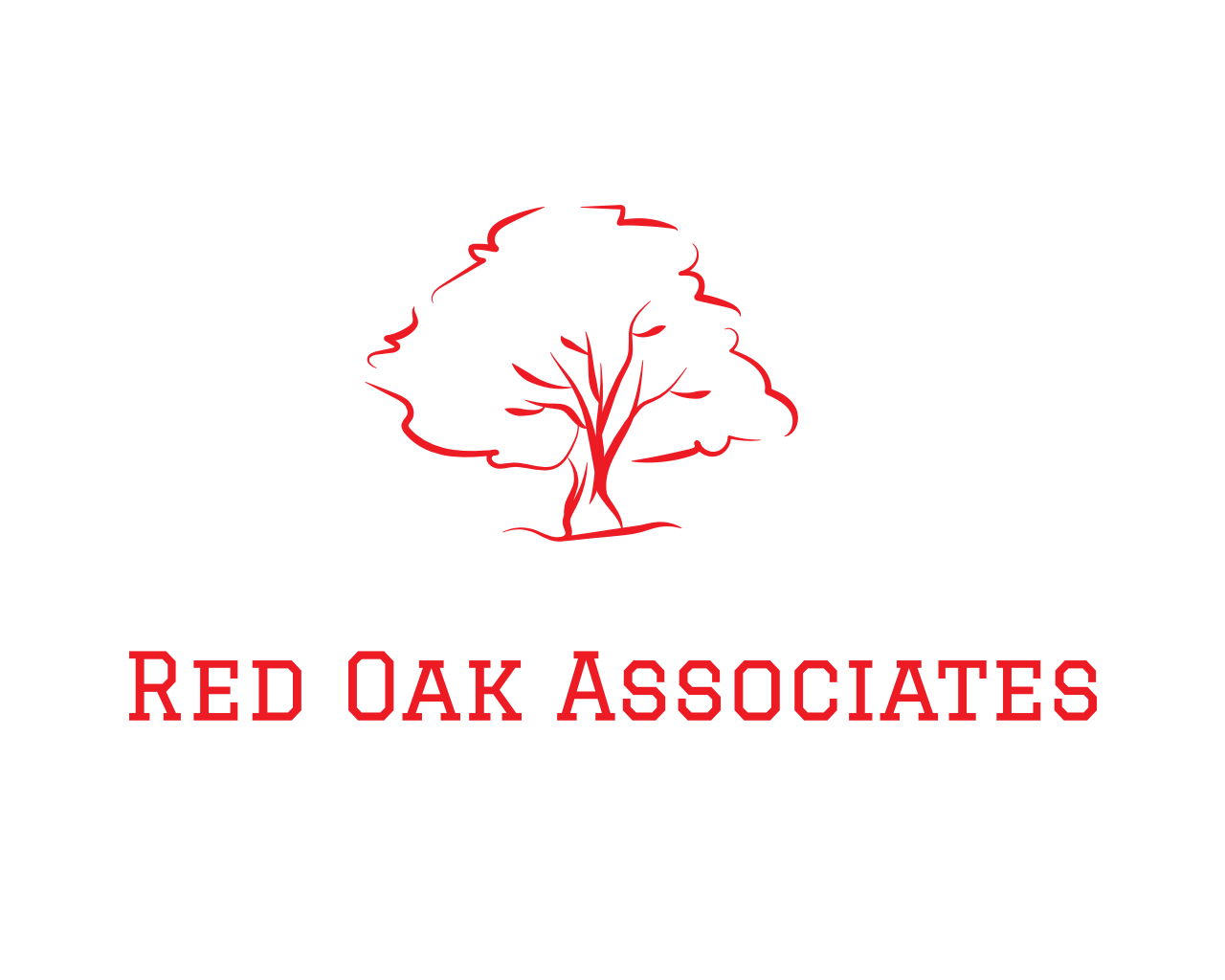OPEN HOUSE
Sat Apr 26, 12:00pm - 3:00pm
UPDATED:
Key Details
Property Type Single Family Home
Sub Type Cape Cod
Listing Status Active
Purchase Type For Sale
Square Footage 2,135 sqft
Price per Sqft $233
Subdivision Glengarry Village Sub
MLS Listing ID 20250028434
Style Cape Cod
Bedrooms 3
Full Baths 2
Half Baths 1
HOA Fees $330/ann
HOA Y/N yes
Originating Board Realcomp II Ltd
Year Built 1992
Annual Tax Amount $8,405
Lot Size 10,454 Sqft
Acres 0.24
Lot Dimensions 122 x 124.30 x 46 x 125.00
Property Sub-Type Cape Cod
Property Description
The main-level den is perfect for those who work from home, offering both comfort and convenience. Upstairs, every bedroom offers generous space and walk-in closets. Downstairs, a fully finished basement awaits—featuring new carpet and paint (2025), a versatile bonus room ideal for a playroom, gym, or additional office and a dry bar with space for a small refrigerator. This meticulously maintained home includes thoughtful updates: gas stove and hood (2024), AC, washer/dryer, and refrigerator (2020), furnace (2015), and roof (2009). Quality Wallside windows grace the front side offering both beauty and energy efficiency. Don't miss your chance to own this exceptional home—schedule your private tour today!
Location
State MI
County Wayne
Area Canton Twp
Direction Head east on Glengarry blvd and turn left onto Danbury. House is on the right.
Rooms
Basement Finished
Kitchen Dishwasher, Dryer, Free-Standing Gas Oven, Free-Standing Refrigerator, Microwave, Washer
Interior
Interior Features Other, High Spd Internet Avail, Programmable Thermostat
Hot Water Natural Gas
Heating Forced Air
Cooling Ceiling Fan(s), Central Air
Fireplaces Type Gas
Fireplace yes
Appliance Dishwasher, Dryer, Free-Standing Gas Oven, Free-Standing Refrigerator, Microwave, Washer
Heat Source Natural Gas
Laundry 1
Exterior
Parking Features Side Entrance, Direct Access, Attached
Garage Description 2 Car
Roof Type Asphalt
Road Frontage Paved, Pub. Sidewalk
Garage yes
Building
Lot Description Sprinkler(s)
Foundation Basement
Sewer Public Sewer (Sewer-Sanitary)
Water Public (Municipal)
Architectural Style Cape Cod
Warranty No
Level or Stories 2 Story
Structure Type Brick
Schools
School District Plymouth Canton
Others
Pets Allowed Yes
Tax ID 71086020073000
Ownership Short Sale - No,Private Owned
Assessment Amount $406
Acceptable Financing Cash, Conventional, VA
Rebuilt Year 2025
Listing Terms Cash, Conventional, VA
Financing Cash,Conventional,VA




