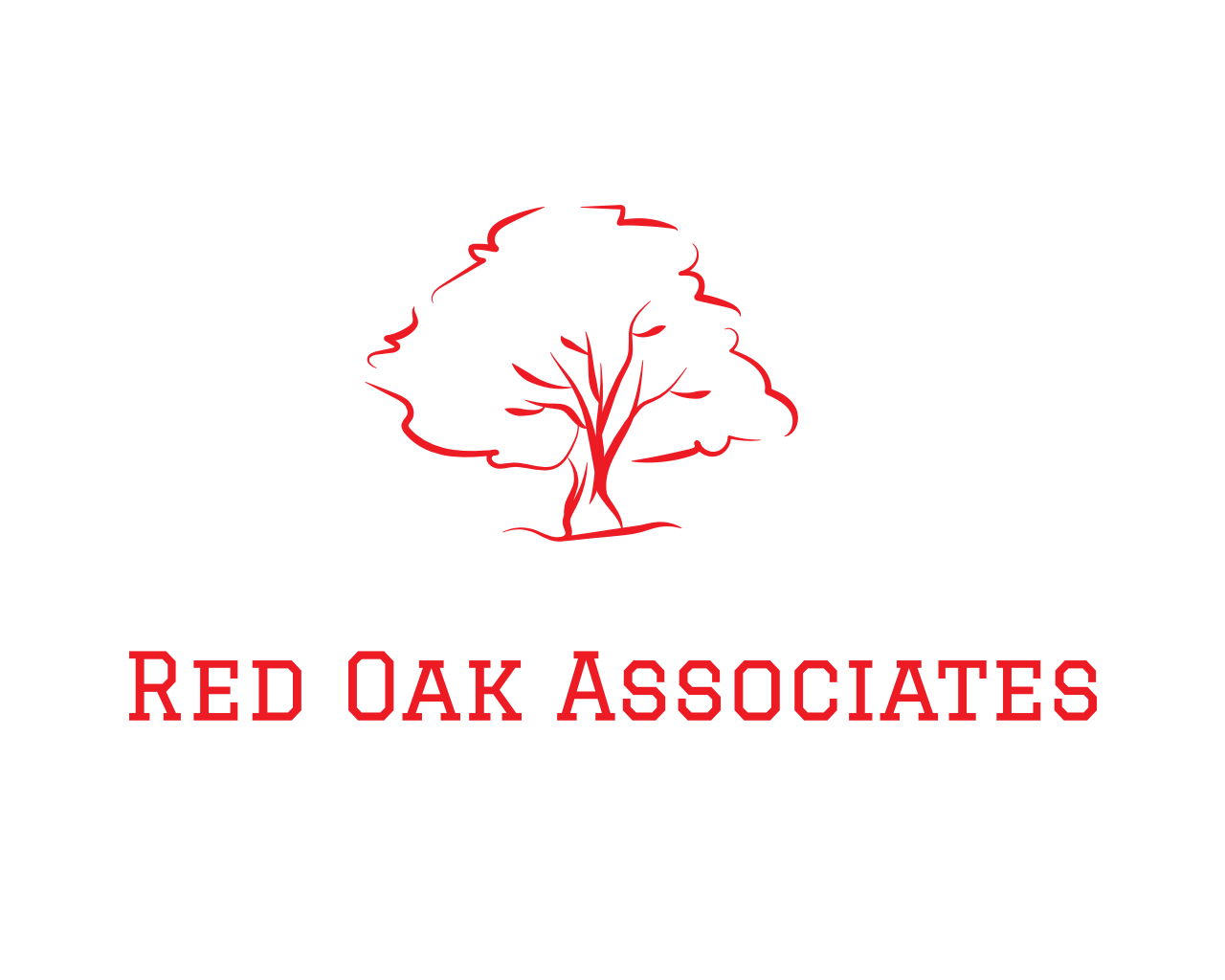UPDATED:
Key Details
Property Type Single Family Home
Sub Type Other
Listing Status Active
Purchase Type For Sale
Square Footage 1,088 sqft
Price per Sqft $284
MLS Listing ID 71025022830
Style Other
Bedrooms 3
Full Baths 2
HOA Y/N no
Year Built 2005
Annual Tax Amount $2,190
Lot Size 3.600 Acres
Acres 3.6
Lot Dimensions 496.52X618.91X793.63
Property Sub-Type Other
Source West Michigan Lakeshore Association of REALTORS®
Property Description
Step inside to discover a warm and inviting main level, featuring two generously sized bedrooms and an open-concept kitchen, dining, and living area anchored by a cozy log-burning fireplace perfect for chilly Michigan evenings. The upper level boasts an additional bedroom with ample storage, ideal for guests or a private retreat. The walkout basement is an entertainers dream, complete with a spacious family room, a stylish bar area, a full bathroom, laundry facilities, and even more storage.
Outside, the main-level wraparound deck offers a front-row seat to breathtaking views, while French doors lead to a lower-level patio, perfect for grilling, entertaining, or simply unwinding amidst the sights and sounds of nature. The back half of the property is a true gem, featuring a large pole barn with dedicated workspace and plenty of room to store your outdoor toys, from boats to ATVs.
This home is more than a property it's a lifestyle. Embrace the seclusion, connect with nature, cultivate your own garden, or live off the land, all while keeping your favorite ou
Location
State MI
County Oceana
Area Ferry Twp
Direction M-20 to 154th Ave N to end (Loop Rd) W around to curves to 148th N to Johnson Rd E (Turns into E White River Dr)
Rooms
Basement Walk-Out Access
Kitchen Dishwasher, Dryer, Range/Stove, Refrigerator, Washer
Interior
Interior Features Laundry Facility
Heating Forced Air
Cooling Central Air
Fireplaces Type Natural
Fireplace yes
Appliance Dishwasher, Dryer, Range/Stove, Refrigerator, Washer
Heat Source Propane
Laundry 1
Exterior
Parking Features Detached
Porch Deck, Patio
Garage yes
Building
Lot Description Hilly-Ravine, Wooded
Foundation Basement
Sewer Septic Tank (Existing)
Water Well (Existing)
Architectural Style Other
Level or Stories 2 Story
Structure Type Vinyl
Schools
School District Shelby
Others
Tax ID 6401360000200
Acceptable Financing Cash, Conventional, FHA, VA
Listing Terms Cash, Conventional, FHA, VA
Financing Cash,Conventional,FHA,VA
Virtual Tour https://www.propertypanorama.com/instaview/wmlar/25022830




