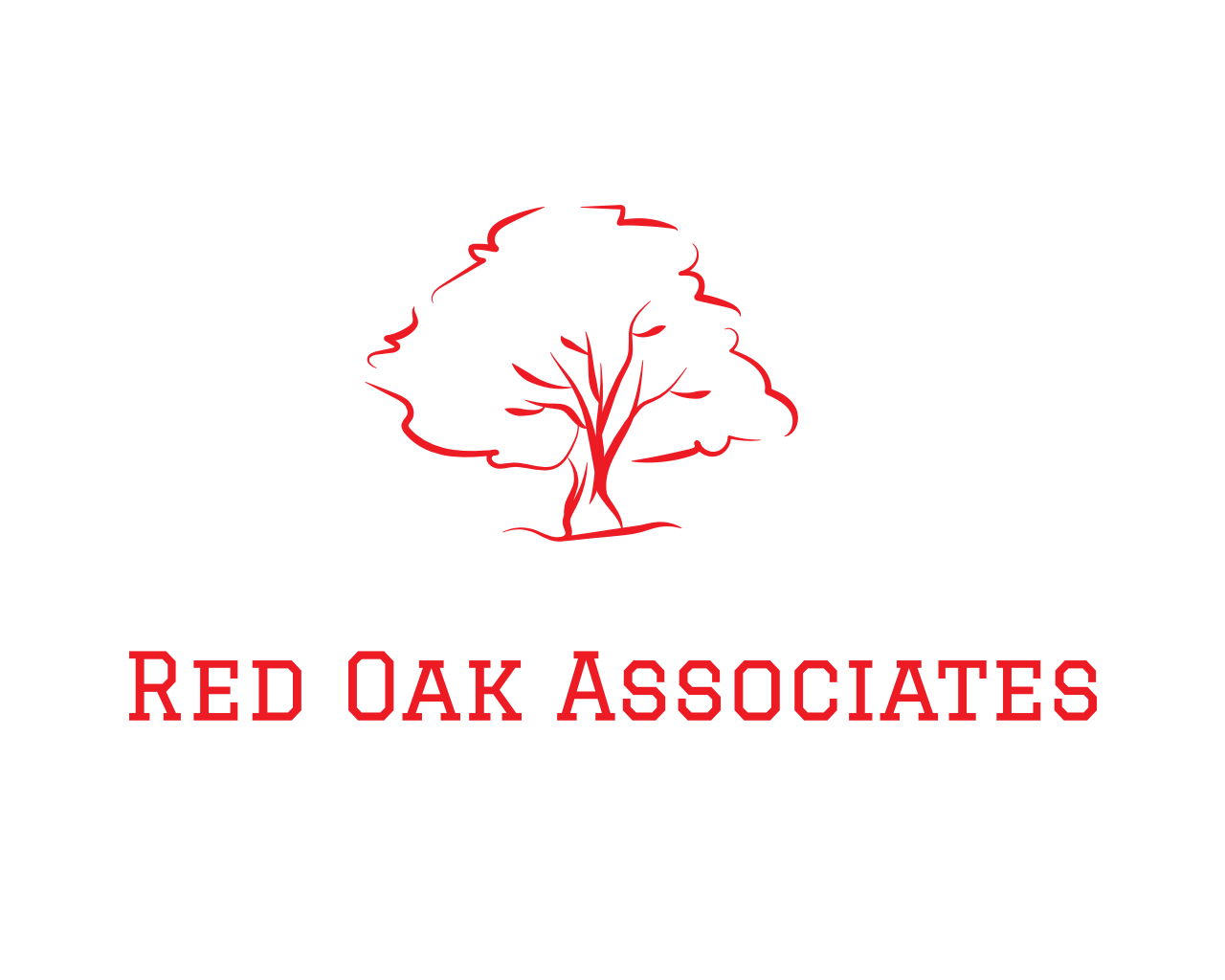UPDATED:
Key Details
Property Type Single Family Home
Sub Type Colonial
Listing Status Active
Purchase Type For Sale
Square Footage 2,522 sqft
Price per Sqft $186
Subdivision Colony Park 3
MLS Listing ID 20251007747
Style Colonial
Bedrooms 4
Full Baths 2
Half Baths 1
Construction Status Platted Sub.
HOA Fees $250/ann
HOA Y/N yes
Year Built 1971
Annual Tax Amount $5,816
Lot Size 0.330 Acres
Acres 0.33
Lot Dimensions 100X142
Property Sub-Type Colonial
Source Realcomp II Ltd
Property Description
This updated four-bedroom, two-and-a-half-bath Colonial-style home has 2,522 square feet of living space, with an additional 850 square feet in the partially finished basement. The property boasts a beautifully landscaped yard with mature trees and a private backyard.
The entry-level is adorned with hardwood flooring throughout, featuring a spacious foyer leading to bright and inviting living and dining rooms. The remodeled eat-in kitchen is equipped with granite countertops, stainless steel appliances, ample storage, a pantry, and wood flooring. The family room, which includes a wood-burning fireplace, opens onto the patio and treed backyard, making it ideal for entertaining.
The primary suite features a remodeled en-suite bathroom with a standalone shower, soaking tub, dual sinks, and a walk-in closet. Additional conveniences include a first-floor laundry, a large office space, and a covered front porch.
The home showcases crown moldings throughout the entry and second levels, and the basement offers additional storage space alongside its finished area.
This property seamlessly combines contemporary updates with traditional features. The homeowners have made significant improvements over the years, ensuring that the home meets modern living standards. Do not miss the opportunity to own this thoughtfully updated and well-maintained residence!
DAYS ON MARKET ARE INCORRECT, SHOWINGS BEGAN ON FRIDAY, JUNE 13TH.
Location
State MI
County Oakland
Area Farmington Hills
Direction S Of 13 Mile And West Of Farmington Road
Rooms
Basement Partially Finished
Kitchen Dishwasher, Disposal, Dryer, Free-Standing Electric Range, Free-Standing Refrigerator, Microwave, Stainless Steel Appliance(s), Washer
Interior
Interior Features Smoke Alarm, 220 Volts, Cable Available, Entrance Foyer, High Spd Internet Avail, Programmable Thermostat, Utility Smart Meter
Hot Water Natural Gas
Heating Forced Air
Cooling Ceiling Fan(s), Central Air
Fireplaces Type Natural
Fireplace yes
Appliance Dishwasher, Disposal, Dryer, Free-Standing Electric Range, Free-Standing Refrigerator, Microwave, Stainless Steel Appliance(s), Washer
Heat Source Natural Gas
Laundry 1
Exterior
Exterior Feature Chimney Cap(s), Gutter Guard System, Lighting
Parking Features Direct Access, Electricity, Door Opener, Attached, Driveway, Garage Faces Front
Garage Description 2 Car
Fence Fence Not Allowed
Roof Type Rubber
Porch Patio, Porch
Road Frontage Paved
Garage yes
Building
Foundation Basement
Sewer Public Sewer (Sewer-Sanitary)
Water Public (Municipal)
Architectural Style Colonial
Warranty No
Level or Stories 2 Story
Structure Type Brick,Vinyl
Construction Status Platted Sub.
Schools
School District Farmington
Others
Tax ID 2309204017
Ownership Short Sale - No,Private Owned
Assessment Amount $65
Acceptable Financing Cash, Conventional, FHA, VA
Rebuilt Year 2022
Listing Terms Cash, Conventional, FHA, VA
Financing Cash,Conventional,FHA,VA




