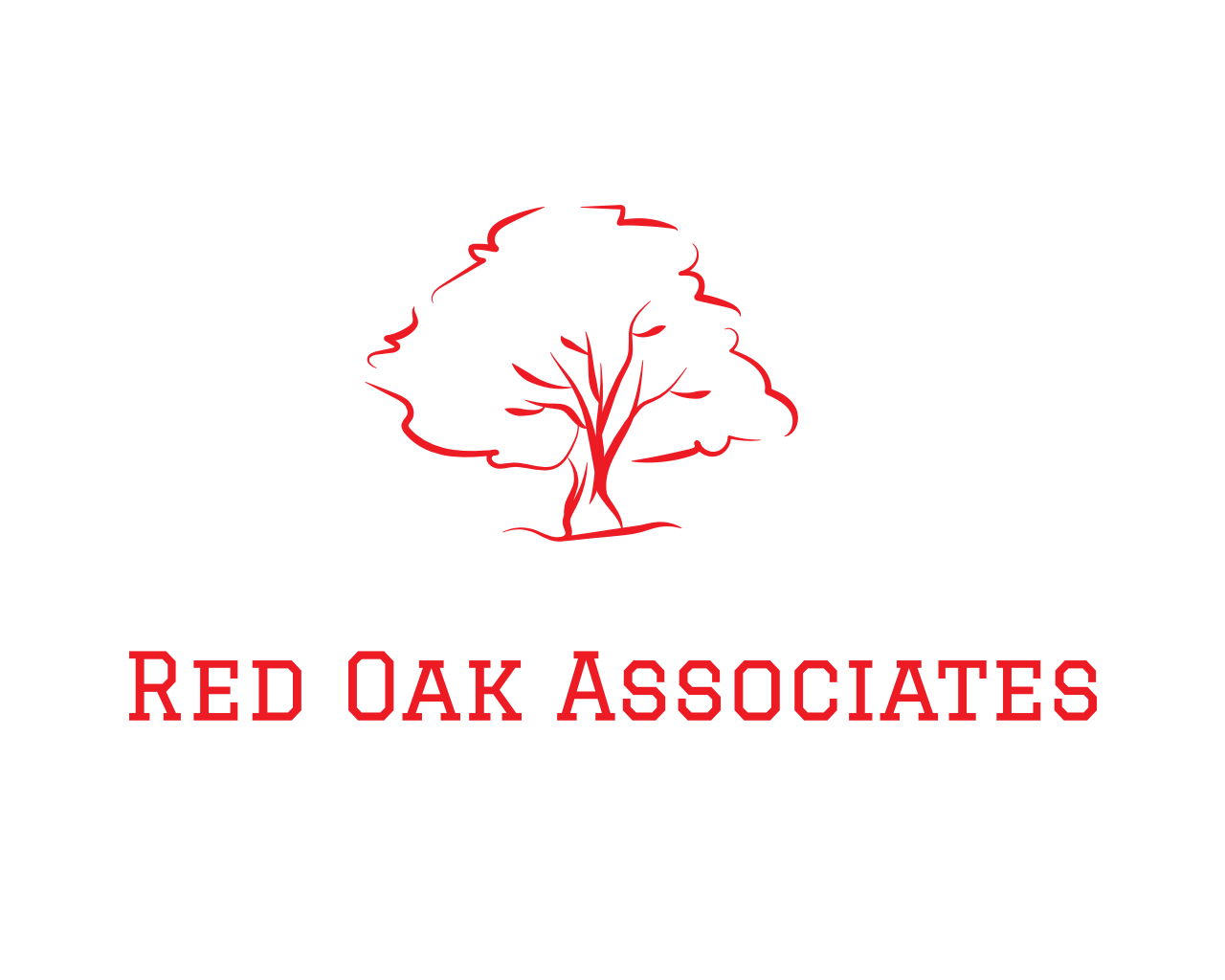OPEN HOUSE
Sun Jun 22, 3:00pm - 5:00pm
UPDATED:
Key Details
Property Type Single Family Home
Sub Type Ranch
Listing Status Coming Soon
Purchase Type For Sale
Square Footage 1,040 sqft
Price per Sqft $297
Subdivision Kensington Pines Indust Park
MLS Listing ID 20251010549
Style Ranch
Bedrooms 3
Full Baths 2
HOA Y/N no
Year Built 1994
Annual Tax Amount $2,866
Lot Size 8,276 Sqft
Acres 0.19
Lot Dimensions 90X90
Property Sub-Type Ranch
Source Realcomp II Ltd
Property Description
Welcome to 2486 Pinecone Drive, updated in 2021— This beautifully maintained 3-bedroom, 2-bath ranch located in a quiet Howell neighborhood. This move-in ready home offers an inviting floor plan with vaulted ceilings, neutral tones, and plenty of natural light throughout.
The updated kitchen features updated cabinetry, stainless steel appliances, and a breakfast nook with direct access to the spacious backyard patio—ideal for grilling and outdoor entertaining. The open living room is cozy and bright, perfect for relaxing or hosting guests.
Three comfortable bedrooms are located on the main level, including a spacious primary suite with large closet space. The finished basement is a total bonus! Exceptional bonus living space with a large recreation room, full bathroom, and flex room with closet—perfect for movie nights, a home office, or playroom
Enjoy evenings on the patio overlooking the fenced backyard with plenty of space for summer gatherings. Additional highlights include a two-car attached garage, main-level laundry, and extra storage space.
Conveniently located close to downtown Howell, parks, schools, and expressways—this home is the perfect blend of comfort and convenience. No HOA.
Location
State MI
County Livingston
Area Oceola Twp
Direction BETWEEN LATSON AND MICHIGAN AVE, SOUTH OFF M59/HIGHLAND RD, SOUTH ON OAKCREST TO PINECONE
Rooms
Basement Finished
Kitchen Dishwasher, Disposal, Dryer, Free-Standing Gas Range, Free-Standing Refrigerator, Microwave, Washer
Interior
Heating Forced Air
Fireplace no
Appliance Dishwasher, Disposal, Dryer, Free-Standing Gas Range, Free-Standing Refrigerator, Microwave, Washer
Heat Source Natural Gas
Exterior
Parking Features Attached
Garage Description 2.5 Car
Road Frontage Paved
Garage yes
Building
Foundation Basement
Sewer Public Sewer (Sewer-Sanitary)
Water Public (Municipal)
Architectural Style Ranch
Warranty No
Level or Stories 1 Story
Structure Type Vinyl
Schools
School District Howell
Others
Tax ID 0731101039
Ownership Short Sale - No,Private Owned
Acceptable Financing Cash, Conventional, VA
Listing Terms Cash, Conventional, VA
Financing Cash,Conventional,VA




