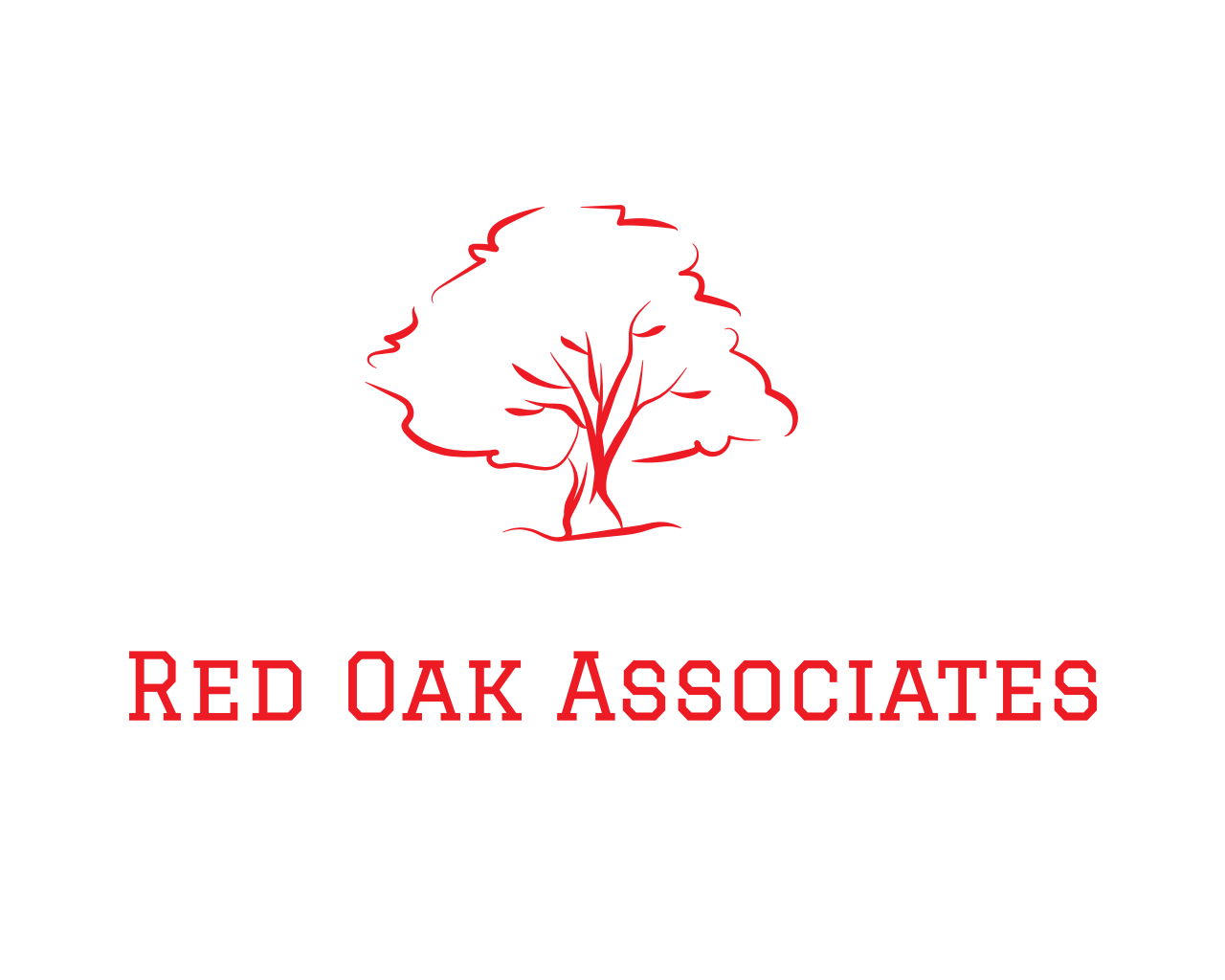UPDATED:
Key Details
Property Type Single Family Home
Sub Type Colonial,Contemporary
Listing Status Active
Purchase Type For Sale
Square Footage 6,000 sqft
Price per Sqft $583
MLS Listing ID 20251010154
Style Colonial,Contemporary
Bedrooms 5
Full Baths 5
Half Baths 2
HOA Y/N no
Year Built 2025
Annual Tax Amount $3,900
Lot Size 6.750 Acres
Acres 6.75
Lot Dimensions 350x793x350x793
Property Sub-Type Colonial,Contemporary
Source Realcomp II Ltd
Property Description
At the heart of the home is a state-of-the-art kitchen outfitted for the modern chef, opening into a warm and inviting dining and great room accented with architectural ceiling details and walls of glass that bring the outdoors in.
With five spacious bedrooms and five full baths, this home was designed to grow with you—featuring a main-level guest suite ideal for hosting family, friends, or live-in support. Upstairs, escape to the luxurious primary retreat complete with spa-like finishes and generous walk-in closets, offering the perfect place to unwind at the end of the day. Every inch of this home is an expression of quality and care, and there is still time to customize select finishes to make it uniquely yours. Whether you're seeking tranquility, entertaining potential, or multigenerational living, this estate delivers.
Don't miss your chance to build in one of Oakland County's most desirable rural settings. Visit SapphireLuxuryHomes to discover more and to begin the next chapter in a home that reflects your lifestyle.
Location
State MI
County Oakland
Area Oakland Twp
Direction S of Predmore / E of Rush Rd
Rooms
Basement Unfinished, Walk-Out Access
Kitchen Dishwasher, Free-Standing Gas Range, Free-Standing Refrigerator, Range Hood, Stainless Steel Appliance(s)
Interior
Hot Water Natural Gas
Heating Forced Air
Cooling Central Air
Fireplaces Type Gas
Fireplace yes
Appliance Dishwasher, Free-Standing Gas Range, Free-Standing Refrigerator, Range Hood, Stainless Steel Appliance(s)
Heat Source Natural Gas
Laundry 1
Exterior
Parking Features Side Entrance, Direct Access, Electricity, Door Opener, Attached
Garage Description 5 Car
Porch Porch - Covered, Porch, Covered
Road Frontage Paved
Garage yes
Building
Foundation Basement
Sewer Public Sewer (Sewer-Sanitary)
Water Water at Street
Architectural Style Colonial, Contemporary
Warranty Yes
Level or Stories 2 Story
Structure Type Brick,Stone
Schools
School District Rochester
Others
Ownership Short Sale - No,Private Owned
Acceptable Financing Cash, Conventional
Listing Terms Cash, Conventional
Financing Cash,Conventional




