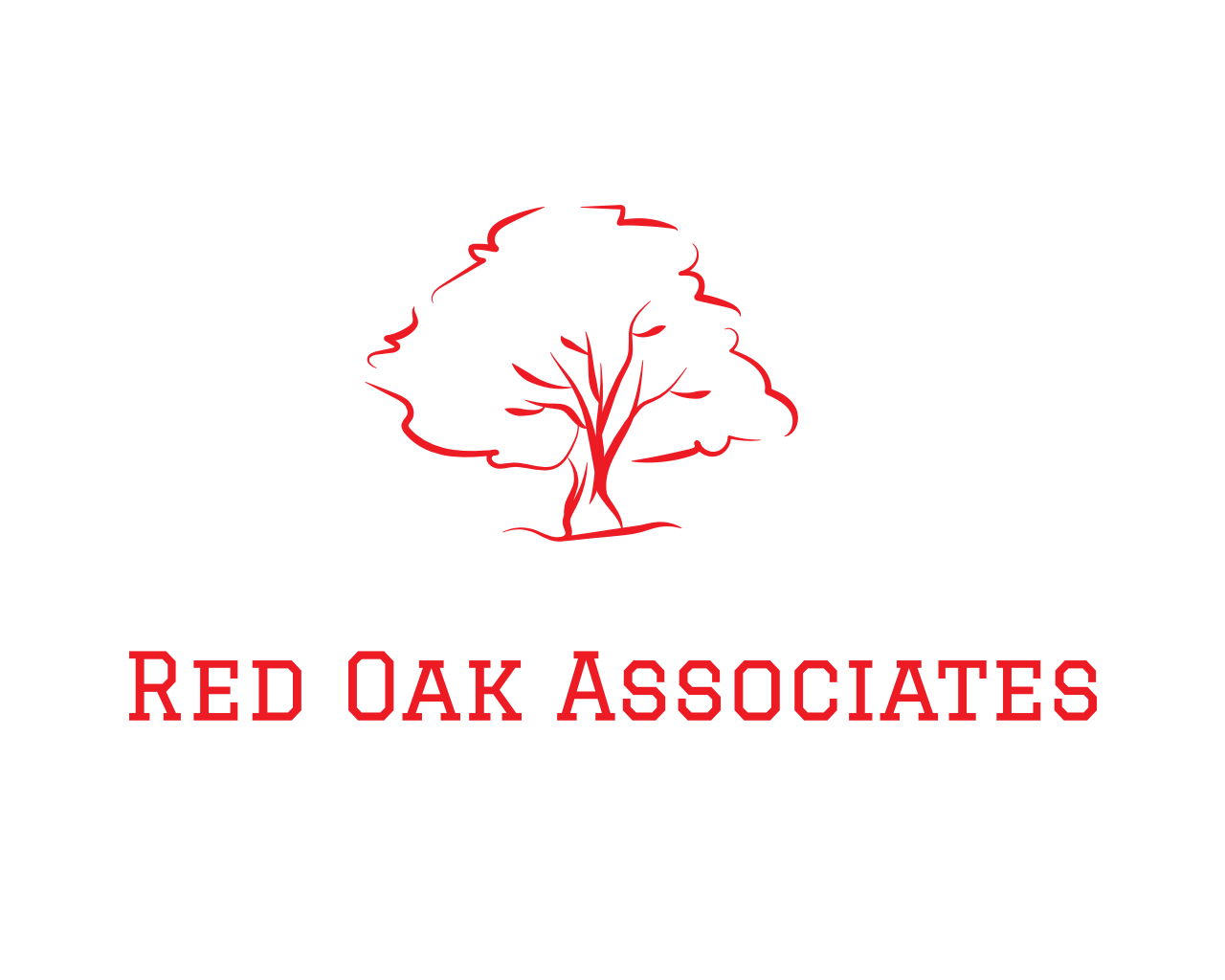For more information regarding the value of a property, please contact us for a free consultation.
Key Details
Property Type Single Family Home
Sub Type Ranch
Listing Status Sold
Purchase Type For Sale
Square Footage 1,499 sqft
Price per Sqft $213
MLS Listing ID 65019035837
Sold Date 12/16/19
Style Ranch
Bedrooms 3
Full Baths 2
Construction Status New Construction,Quick Delivery Home
HOA Fees $52/ann
HOA Y/N yes
Year Built 2019
Lot Size 9,583 Sqft
Acres 0.22
Lot Dimensions 35.73x159.56x84.87x161.95
Property Sub-Type Ranch
Source Greater Regional Alliance of REALTORS®
Property Description
Welcome to the Georgetown floor plan presented by Eastbrook homes. You will fall in love with this 3 bedroom 2 bath ranch plan. So much detail was put into the finishes in this home. Large entry way with 2 nice size bedrooms and a full bathroom, followed by a gorgeous kitchen with designer cabinets, granite counter tops, beautiful tile backsplash, perfectly designed for entertaining. The living room feels cozy with a gas stone fireplace. Off the dining room you will find a large deck with stair leading to the backyard. The spacious master bedroom is complete with huge walk in closet, double bowl vanity, and tile shower. The view out basement is framed for a rec room, 4th bedroom, and bathroom. This home will be complete in DEC. 2019
Location
State MI
County Kent
Area Byron Twp
Direction 76th Street to Carlisle
Rooms
Kitchen Dishwasher
Interior
Interior Features Other
Heating Forced Air
Fireplace yes
Appliance Dishwasher
Heat Source Natural Gas
Exterior
Exterior Feature Club House, Pool – Community
Parking Features Attached
Garage Description 3 Car
Roof Type Composition
Porch Deck
Road Frontage Private
Garage yes
Private Pool Yes
Building
Lot Description Sprinkler(s)
Sewer Public Sewer (Sewer-Sanitary)
Water Public (Municipal)
Architectural Style Ranch
Level or Stories 1 Story
Structure Type Block/Concrete/Masonry
Construction Status New Construction,Quick Delivery Home
Schools
School District Byron Center
Others
Tax ID 412114177051
Acceptable Financing Cash, Conventional, FHA, VA
Listing Terms Cash, Conventional, FHA, VA
Financing Cash,Conventional,FHA,VA
Read Less Info
Want to know what your home might be worth? Contact us for a FREE valuation!

Our team is ready to help you sell your home for the highest possible price ASAP

©2025 Realcomp II Ltd. Shareholders
Bought with Coldwell Banker Weir Manuel

