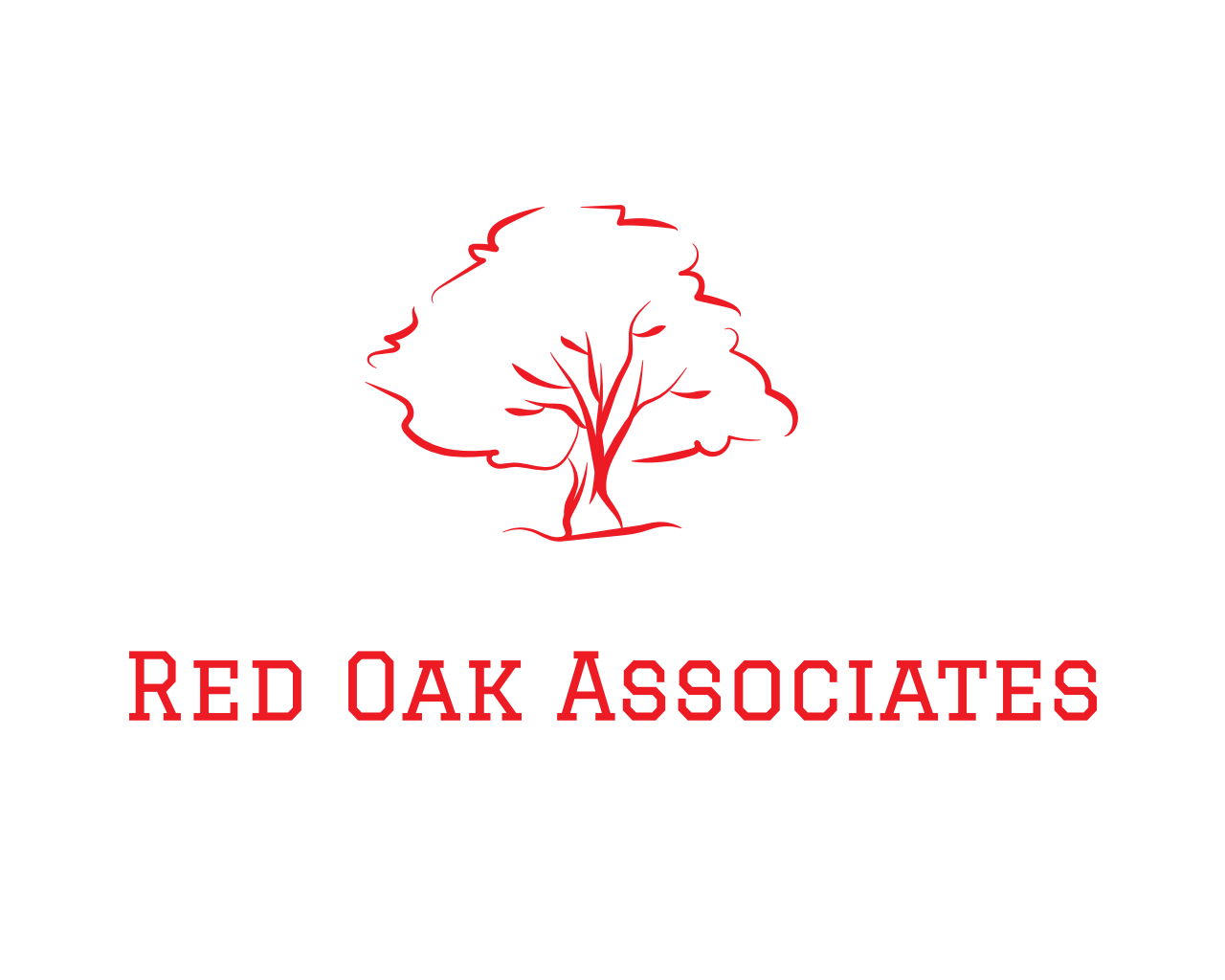For more information regarding the value of a property, please contact us for a free consultation.
Key Details
Sold Price $248,000
Property Type Single Family Home
Listing Status Sold
Purchase Type For Sale
Square Footage 1,307 sqft
Price per Sqft $189
MLS Listing ID 65020027354
Sold Date 08/14/20
Bedrooms 3
Full Baths 2
HOA Y/N no
Year Built 1994
Annual Tax Amount $5,200
Lot Size 0.280 Acres
Acres 0.28
Lot Dimensions 80 x 149 x 80 x 152
Source Greater Regional Alliance of REALTORS®
Property Description
Move in ready Rockford 3 bed 2 bath cul de sac home. Updated kitchen with new high end stainless appliances, beautiful dark cabinetry and huge island with lots of storage, great for entertaining. Open floorplan with cathedral ceilings and dining area; slider to deck overlooking huge back yard, all new privacy fencing and access gate. You will love the convenience of a main floor (new) washer and dryer. Lower walkout level features a large family room, slider to covered patio, mud room and office space, potential for future 3rd bath/4th bedroom. All new paint in fresh contemporary palette, new flooring, oversized garage. New hot water heater. Bonus - underground sprinkling front and back yards with dedicated well. Close to White Pine Trail , downtown and 131. Immediate possession! Offers to be presented Monday 7/20 at 7 pm.
Location
State MI
County Kent
Area Rockford
Direction East Beltline North turns into Wolverine Blvd, East on Shaw Estates between Courtland and 12 Mile to Shaw Court, North to home on left. Or 131 10 Mile exit, East to Wolverine Blvd, North to Shaw Estates, East to Shaw Court, North to home on left.
Rooms
Basement Walkout Access
Kitchen Dishwasher, Dryer, Range/Stove, Refrigerator, Washer
Interior
Interior Features Other, Cable Available
Hot Water Natural Gas
Heating Forced Air
Cooling Ceiling Fan(s)
Fireplace no
Appliance Dishwasher, Dryer, Range/Stove, Refrigerator, Washer
Heat Source Natural Gas
Exterior
Exterior Feature Fenced
Parking Features Door Opener, Attached
Garage Description 2 Car
Roof Type Composition
Porch Deck, Patio, Porch
Road Frontage Paved, Pub. Sidewalk
Garage yes
Building
Lot Description Level, Sprinkler(s)
Sewer Public Sewer (Sewer-Sanitary), Sewer at Street, Storm Drain
Water 3rd Party Unknown, Public (Municipal), Water at Street
Level or Stories Bi-Level
Structure Type Brick,Vinyl
Schools
School District Rockford
Others
Tax ID 410730103003
Acceptable Financing Cash, Conventional, FHA, USDA Loan (Rural Dev), VA, Other
Listing Terms Cash, Conventional, FHA, USDA Loan (Rural Dev), VA, Other
Financing Cash,Conventional,FHA,USDA Loan (Rural Dev),VA,Other
Read Less Info
Want to know what your home might be worth? Contact us for a FREE valuation!

Our team is ready to help you sell your home for the highest possible price ASAP

©2025 Realcomp II Ltd. Shareholders
Bought with Bluebow Realty LLC

