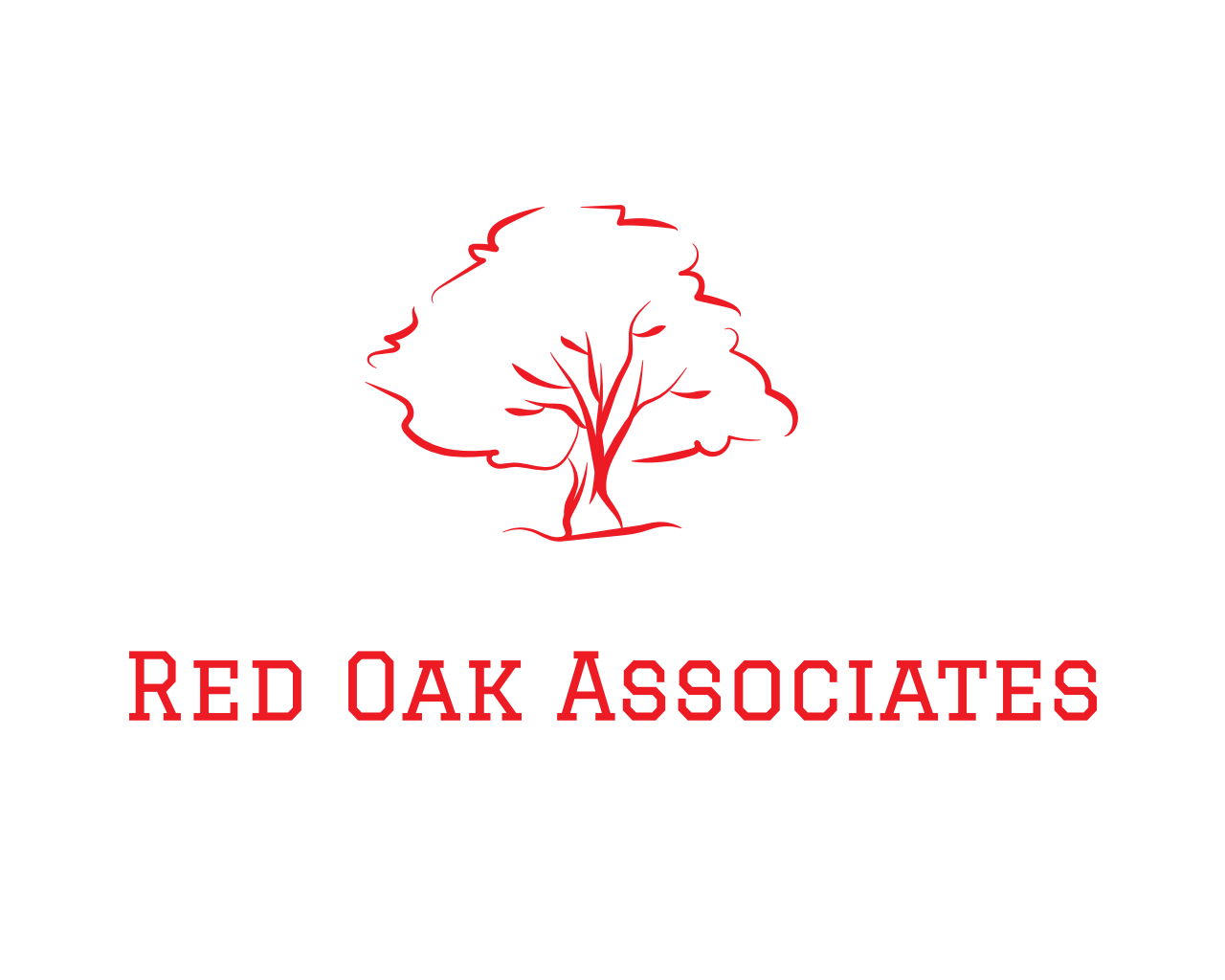For more information regarding the value of a property, please contact us for a free consultation.
Key Details
Sold Price $242,000
Property Type Single Family Home
Sub Type Ranch
Listing Status Sold
Purchase Type For Sale
Square Footage 1,156 sqft
Price per Sqft $209
MLS Listing ID 65020015242
Sold Date 06/15/20
Style Ranch
Bedrooms 2
Full Baths 1
Half Baths 1
HOA Fees $20/ann
HOA Y/N yes
Year Built 2008
Annual Tax Amount $2,580
Lot Size 1.000 Acres
Acres 1.0
Lot Dimensions .918 Acres
Property Sub-Type Ranch
Source Greater Regional Alliance of REALTORS®
Property Description
This beautiful daylight ranch in Rabbit River Farms, on .918 acres, is now available from the original owner. Providing ideal space for both family time and entertaining is the homes wide open great room with cathedral ceilings. The design allows natural light to flood the room from front to back creating a warm and relaxing setting. There's 1.5 baths on the main floor along w/ a laundry. The eating area slider opens the to the deck for summertime entertaining and overlooks a open grass field providing wonderful separation from neighbors. Rough plumbed for future 3 bath dwn. The Rabbit River Farms neighborhood has a 10 acre wooded park w/ golf cart trail leading to the rivers edge. The neighborhoods entrance overlooks the Monterey Public Golf Course at the Sandy Pines Resort.
Location
State MI
County Allegan
Area Salem Twp
Direction North off 138th Ave, between 28th St and 30th St.
Rooms
Basement Daylight
Kitchen Dishwasher, Dryer, Microwave, Range/Stove, Refrigerator, Washer
Interior
Hot Water Natural Gas
Heating Forced Air
Fireplace no
Appliance Dishwasher, Dryer, Microwave, Range/Stove, Refrigerator, Washer
Heat Source Natural Gas
Exterior
Parking Features Attached
Garage Description 2 Car
Roof Type Composition
Porch Deck
Road Frontage Paved
Garage yes
Building
Lot Description Sprinkler(s)
Sewer Septic Tank (Existing)
Water Well (Existing)
Architectural Style Ranch
Level or Stories 1 Story
Additional Building Shed
Structure Type Vinyl
Schools
School District Hopkins
Others
Tax ID 1947002900
Acceptable Financing Cash, Conventional, FHA, VA, Other
Listing Terms Cash, Conventional, FHA, VA, Other
Financing Cash,Conventional,FHA,VA,Other
Read Less Info
Want to know what your home might be worth? Contact us for a FREE valuation!

Our team is ready to help you sell your home for the highest possible price ASAP

©2025 Realcomp II Ltd. Shareholders
Bought with City2Shore Real Estate Inc.

