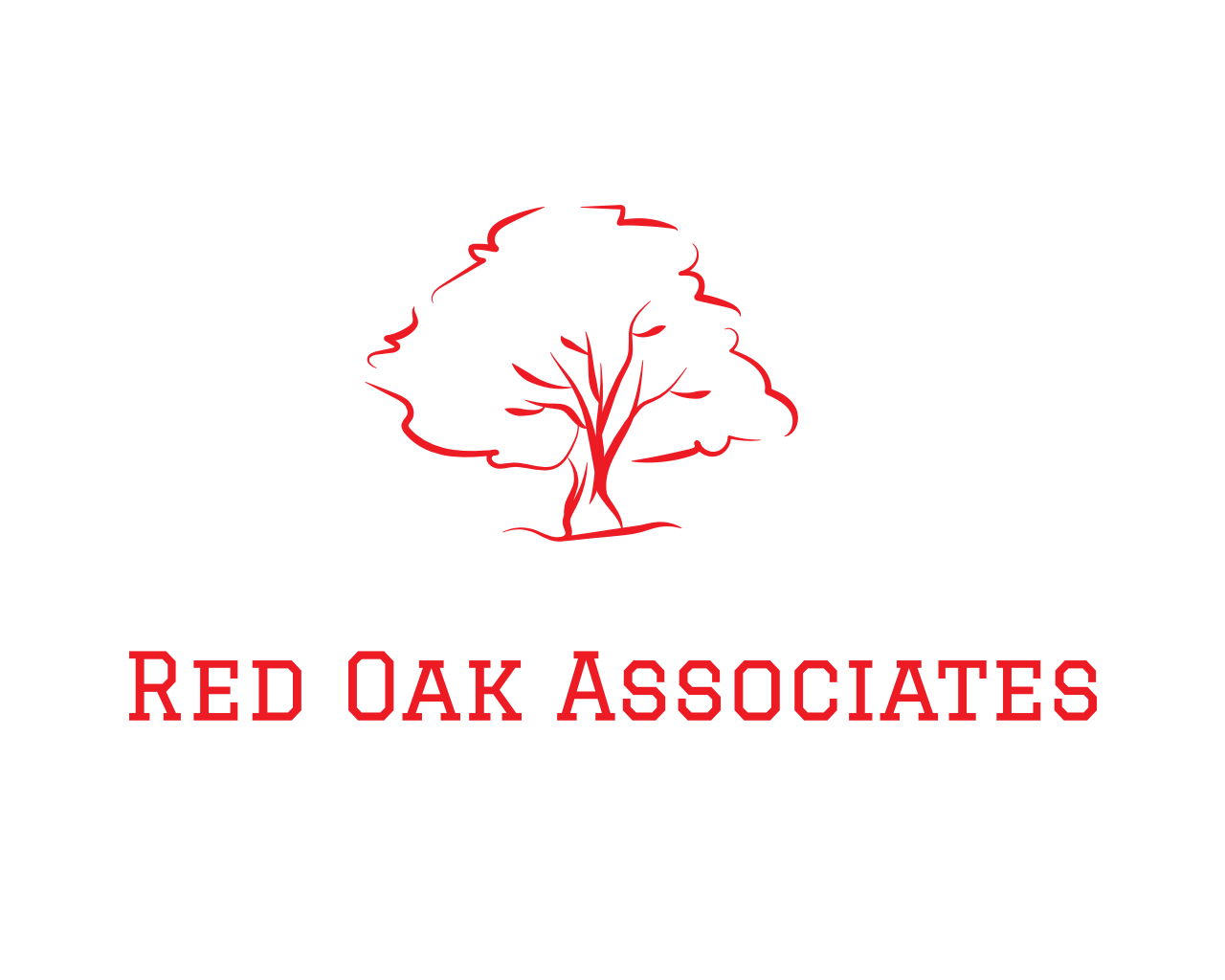For more information regarding the value of a property, please contact us for a free consultation.
Key Details
Sold Price $474,000
Property Type Single Family Home
Sub Type End Unit,Traditional
Listing Status Sold
Purchase Type For Sale
Square Footage 2,027 sqft
Price per Sqft $233
Subdivision Island Pointe Marina
MLS Listing ID 69023133163
Sold Date 12/29/23
Style End Unit,Traditional
Bedrooms 3
Full Baths 3
Construction Status Site Condo
HOA Fees $224/mo
HOA Y/N yes
Year Built 2003
Annual Tax Amount $7,222
Lot Size 6,969 Sqft
Acres 0.16
Lot Dimensions 50 x 135
Property Sub-Type End Unit,Traditional
Source Southwestern Michigan Association of REALTORS®
Property Description
Extensively remodeled! It's like walking into a ''New Home''. Soaring ceilings, REAL hardwood flooring, stacked stone fireplace with built-ins, 4 year old high efficiency HVAC and tankless water heater. This Powell Construction renovation removed walls to completely transform the Main Level to a fully Open Concept living area. But it didn't stop there; a lavish primary suite w/gorgeous tiled shower was added completing this extraordinary remodel. There are 3 BRs, 3 full baths, a 2 car Gar, a 30' boat slip is included, plus the largest yard offering a potential for an addition. Prime location in St. Joseph near Lake Michigan beaches. Gated waterfront community for your peace of mind. You'll enjoy the clubhouse, pool and hot tub overlooking the river. It's like being on a perpetual vacatio
Location
State MI
County Berrien
Area St. Joseph
Direction Downtown St. Joe to East on Ship St. to North on Wayne St. to just over the channel to Anchors Way, go all the way to the last home; 417 on the left. Gated must have code.
Rooms
Kitchen Dishwasher, Dryer, Range/Stove, Refrigerator, Washer
Interior
Heating Forced Air
Cooling Ceiling Fan(s)
Fireplaces Type Gas
Fireplace yes
Appliance Dishwasher, Dryer, Range/Stove, Refrigerator, Washer
Heat Source Natural Gas
Exterior
Exterior Feature Club House, Playground, Pool – Community
Parking Features Door Opener, Attached
Garage Description 2 Car
Waterfront Description No Motor Lake,River Front,Lake/River Priv
Water Access Desc All Sports Lake,Dock Facilities
Roof Type Composition
Porch Deck
Garage yes
Private Pool 1
Building
Lot Description Level
Foundation Crawl
Sewer Public Sewer (Sewer-Sanitary), Other/None
Water Public (Municipal)
Architectural Style End Unit, Traditional
Level or Stories 2 Story
Structure Type Vinyl
Construction Status Site Condo
Schools
School District St. Joseph
Others
Pets Allowed Yes
Tax ID 11-76-3610-0053-00-7 & 11-76-3610-0090-00-0
Acceptable Financing Cash, Conventional, FHA, VA
Listing Terms Cash, Conventional, FHA, VA
Financing Cash,Conventional,FHA,VA
Read Less Info
Want to know what your home might be worth? Contact us for a FREE valuation!

Our team is ready to help you sell your home for the highest possible price ASAP

©2025 Realcomp II Ltd. Shareholders
Bought with @properties Christie's International R.E.

