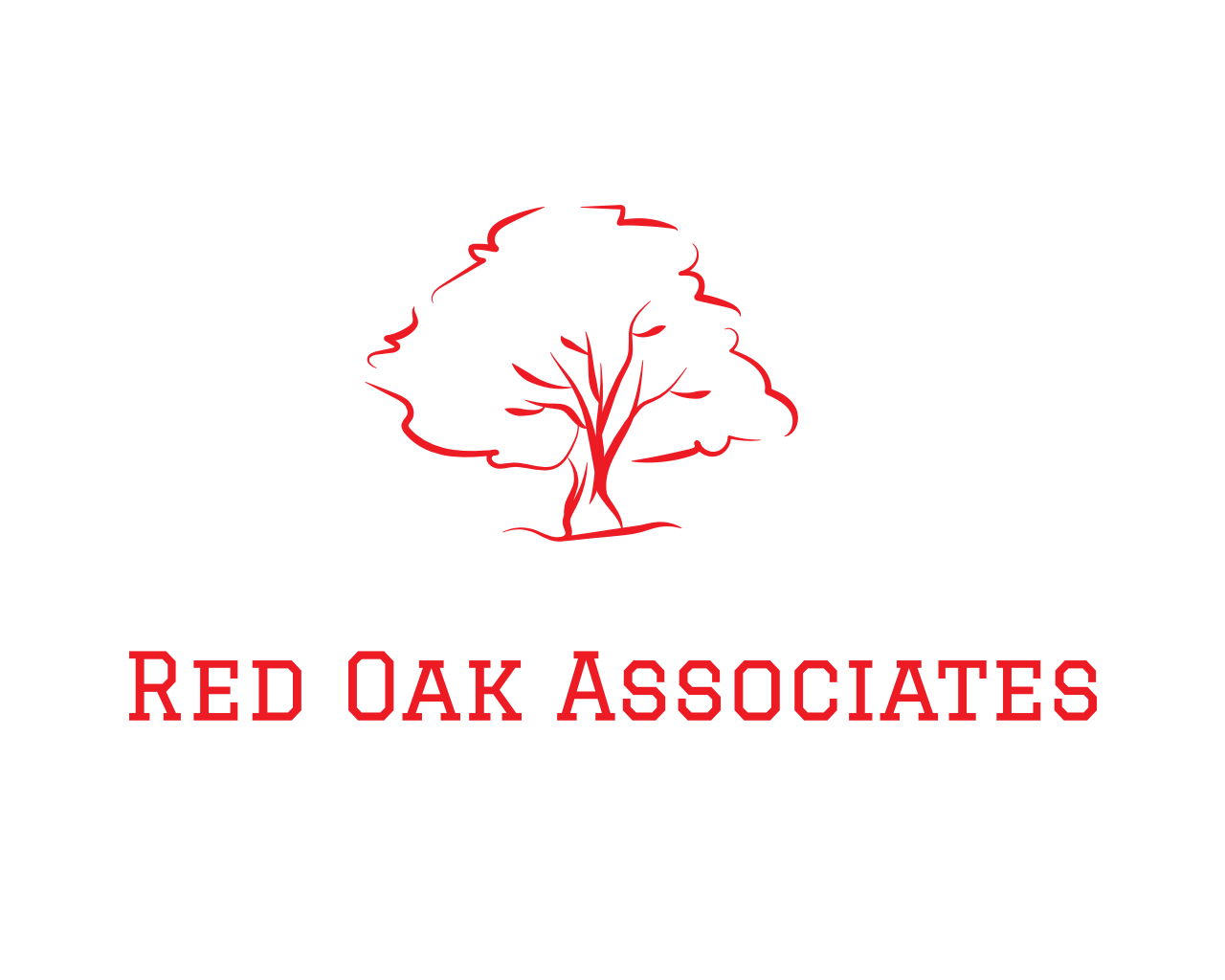For more information regarding the value of a property, please contact us for a free consultation.
Key Details
Sold Price $407,500
Property Type Condo
Sub Type Townhouse
Listing Status Sold
Purchase Type For Sale
Square Footage 1,500 sqft
Price per Sqft $271
Subdivision Traver Lakes Sub No 1
MLS Listing ID 20230104509
Sold Date 02/14/24
Style Townhouse
Bedrooms 3
Full Baths 2
Half Baths 2
HOA Fees $270/mo
HOA Y/N yes
Year Built 1973
Annual Tax Amount $7,385
Property Sub-Type Townhouse
Source Realcomp II Ltd
Property Description
HIGHEST & BEST - SUNDAY 1/7 AT 7PM! Experience serene pond views and a lifestyle of comfort in this move-in ready 3-bedroom townhome in the coveted Traver Lakes community. The main floor welcomes you with warm natural hardwood flooring, a spacious kitchen adorned with maple cabinets, and a convenient half bath. The living room, with its sliding door, opens onto a deck that invites relaxation and outdoor enjoyment. Ascend to the second level where newer carpeting adds a touch of luxury to all three bedrooms. The expansive primary bedroom boasts an en-suite bathroom, offering a private retreat. The additional two bedrooms share a well-appointed full bathroom, perfect for family or guests. The finished walkout basement, complete with a half bath, extends your living space and entertainment possibilities. Step out onto the spacious lower-level deck and envision memorable gatherings in this delightful outdoor setting. Residents benefit from community amenities including a pool, clubhouse, and tennis courts, fostering a vibrant and active lifestyle. With proximity to elementary and middle schools, a hospital, grocery stores, restaurants, a golf course, parks, the UM campus, and easy highway access, this townhome is not just a residence but a gateway to convenience and quality living.
Location
State MI
County Washtenaw
Area Ann Arbor
Direction From Downtown Ann Arbor - Northeast on Plymouth Rd. North (left) on Nixon Rd. West (left) on Traver Rd. Parking Lot is on the south (left) side, entrance is the second left.
Body of Water Duck Lake
Rooms
Basement Daylight, Finished, Walkout Access
Kitchen Dishwasher, Disposal, Dryer, Exhaust Fan, Free-Standing Electric Range, Free-Standing Refrigerator, Microwave, Washer
Interior
Interior Features Smoke Alarm, Cable Available, Programmable Thermostat
Hot Water Natural Gas
Heating Forced Air
Cooling Central Air
Fireplace no
Appliance Dishwasher, Disposal, Dryer, Exhaust Fan, Free-Standing Electric Range, Free-Standing Refrigerator, Microwave, Washer
Heat Source Natural Gas
Laundry 1
Exterior
Exterior Feature Tennis Court, Club House, Grounds Maintenance, Gutter Guard System, Pool – Community, Pool - Inground
Parking Features Detached
Garage Description 1.5 Car
Waterfront Description Pond,Water Front
Roof Type Asphalt
Porch Balcony, Deck, Patio, Porch
Road Frontage Paved, Pub. Sidewalk
Garage yes
Private Pool 1
Building
Lot Description Water View
Foundation Basement
Sewer Public Sewer (Sewer-Sanitary)
Water Public (Municipal)
Architectural Style Townhouse
Warranty No
Level or Stories 2 Story
Structure Type Brick,Wood
Schools
School District Ann Arbor
Others
Pets Allowed Yes
Tax ID 090915101065
Ownership Short Sale - No,Private Owned
Acceptable Financing Cash, Conventional, FHA, VA
Listing Terms Cash, Conventional, FHA, VA
Financing Cash,Conventional,FHA,VA
Read Less Info
Want to know what your home might be worth? Contact us for a FREE valuation!

Our team is ready to help you sell your home for the highest possible price ASAP

©2025 Realcomp II Ltd. Shareholders
Bought with RE/MAX Classic

