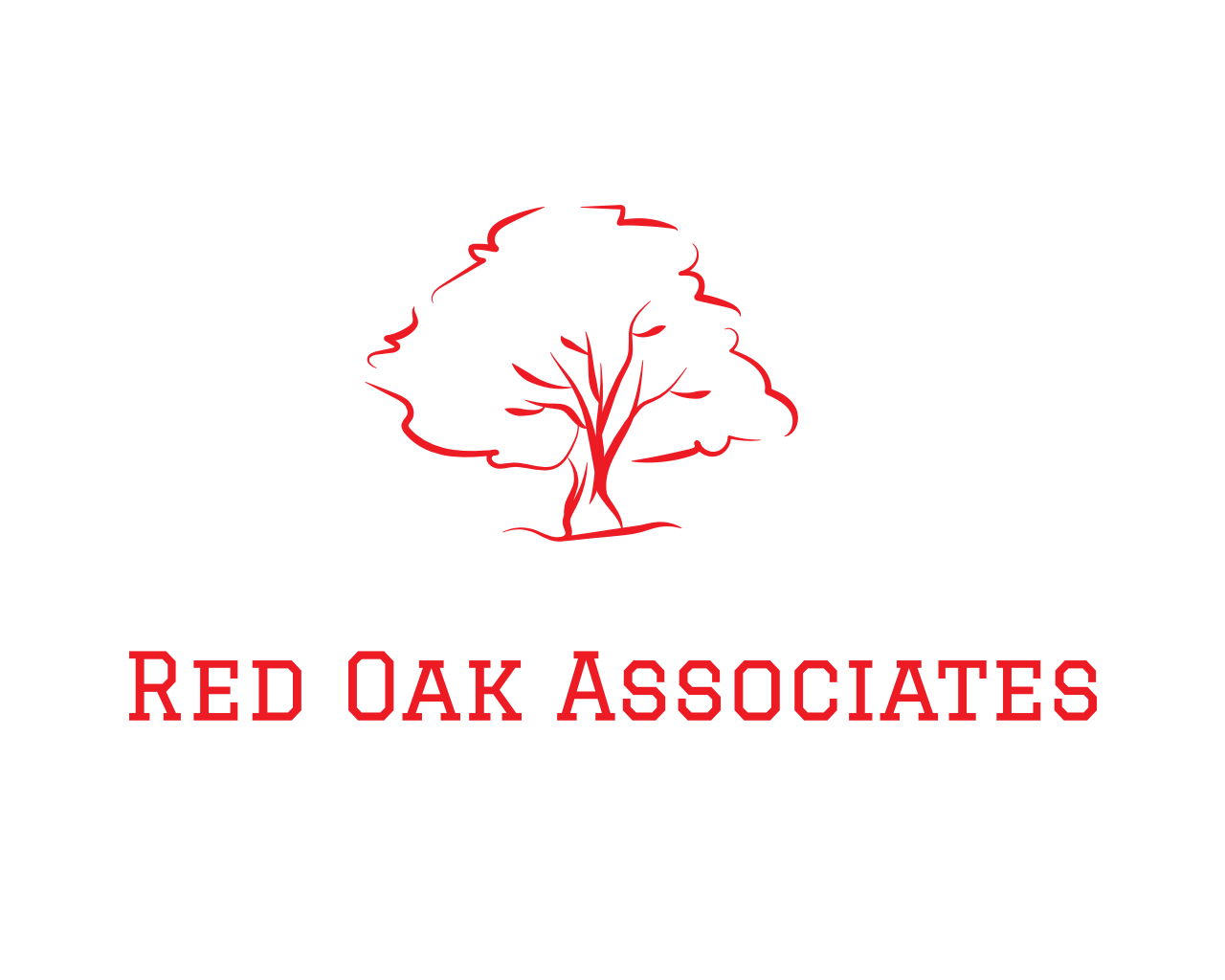For more information regarding the value of a property, please contact us for a free consultation.
Key Details
Sold Price $1,275,000
Property Type Condo
Sub Type End Unit,Townhouse
Listing Status Sold
Purchase Type For Sale
Square Footage 2,051 sqft
Price per Sqft $621
Subdivision 414 N Main Condominiums
MLS Listing ID 54024011968
Sold Date 06/13/24
Style End Unit,Townhouse
Bedrooms 2
Full Baths 2
Half Baths 1
HOA Fees $518/mo
HOA Y/N yes
Year Built 2014
Annual Tax Amount $23,896
Property Sub-Type End Unit,Townhouse
Source Greater Metropolitan Association of REALTORS®
Property Description
Situated in the heart of Ann Arbor, this corner-unit penthouse offers everything a discerning buyer could ask for. Enter this light drenched unit from the courtyard or pull into your private two car garage and take your private elevator up to the main floor. Situated on the top two floors of the east building (set one building back from Main st) you will step into a custom appointed kitchen with high end appliances (Wolf range, Subzero fridge, bar fridge, built-in Miele Espresso Machine). Quartz counters and Scavolini cabinets make the kitchen bar top the second best* place to entertain. Formal dining area is adjacent to the den, which could easily be used as a lovely library or home office. Living room features a custom gas fireplace along with gorgeous wood floors that run throughout. Guest bedroom, full bathroom and laundry room round out this lovely floor. Move upstairs and you will find the most delightful primary suite around. With windows facing both East and West, you will gaze upon the Ann Arbor tree line, Kerrytown, and all of downtown Ann Arbor. With the lovely walk-in closet, custom primary bath, and best rooftop deck in town (*the best place to entertain), you may never leave. But if you do, rest assured everything is within a short walk- Kerrytown, Farmers Market, Zingerman's, and all the Main street dining options.
Location
State MI
County Washtenaw
Area Ann Arbor
Direction N Main at Kingsley
Rooms
Kitchen Cooktop, Dishwasher, Disposal, Dryer, Microwave, Oven, Range/Stove, Refrigerator, Washer, Bar Fridge
Interior
Interior Features Cable Available, Elevator/Lift, Laundry Facility, Security Alarm, Other
Hot Water Natural Gas, Tankless
Heating Forced Air, Wall/Floor Furnace
Cooling Ceiling Fan(s), Central Air
Fireplaces Type Gas
Fireplace yes
Appliance Cooktop, Dishwasher, Disposal, Dryer, Microwave, Oven, Range/Stove, Refrigerator, Washer, Bar Fridge
Heat Source Natural Gas
Laundry 1
Exterior
Exterior Feature Private Entry
Parking Features Door Opener, Attached
Garage Description 2 Car
Roof Type Rubber
Porch Balcony, Deck, Patio
Road Frontage Pub. Sidewalk
Garage yes
Building
Lot Description Corner Lot
Foundation Slab
Sewer Public Sewer (Sewer-Sanitary)
Water Public (Municipal)
Architectural Style End Unit, Townhouse
Level or Stories 2 Story
Structure Type Brick,Other
Schools
School District Ann Arbor
Others
Pets Allowed Yes
Tax ID 090929135041
Ownership Private Owned
Acceptable Financing Cash, Conventional
Listing Terms Cash, Conventional
Financing Cash,Conventional
Read Less Info
Want to know what your home might be worth? Contact us for a FREE valuation!

Our team is ready to help you sell your home for the highest possible price ASAP

©2025 Realcomp II Ltd. Shareholders
Bought with RE/MAX Bayshore Properties, Ltd

