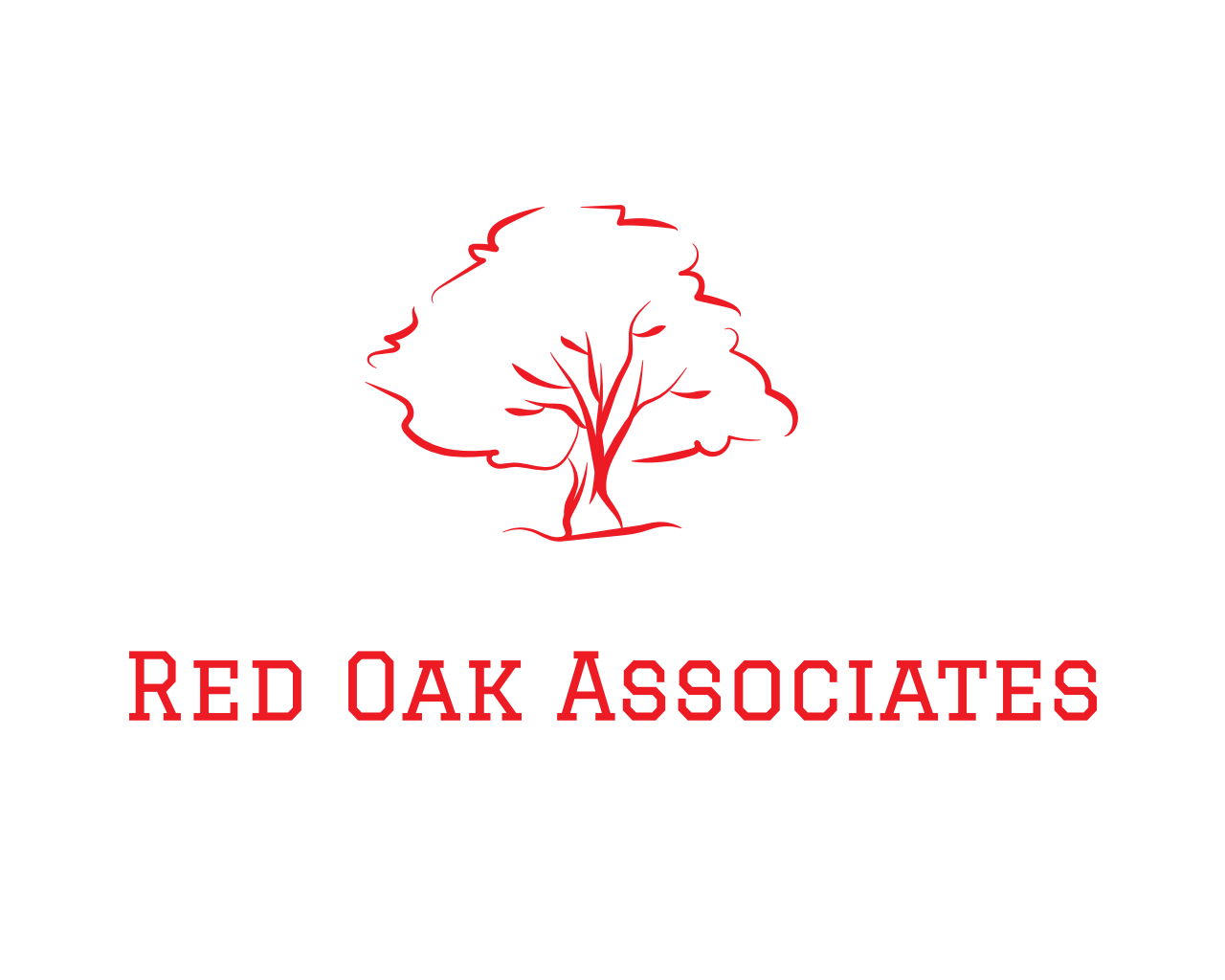For more information regarding the value of a property, please contact us for a free consultation.
Key Details
Sold Price $415,000
Property Type Single Family Home
Sub Type Traditional
Listing Status Sold
Purchase Type For Sale
Square Footage 2,076 sqft
Price per Sqft $199
MLS Listing ID 65024063548
Sold Date 02/21/25
Style Traditional
Bedrooms 4
Full Baths 2
Half Baths 2
HOA Fees $28/ann
HOA Y/N yes
Year Built 2001
Annual Tax Amount $6,786
Lot Size 8,712 Sqft
Acres 0.2
Lot Dimensions 64ft x 135ft
Property Sub-Type Traditional
Source Greater Regional Alliance of REALTORS®
Property Description
Welcome to home to Bailey's Grove! This wonderful home an open concept kitchen to living area also features 4 large bedrooms, 2 full baths, and 2 half baths, providing ample space for entertaining. Tucked inside a gorgeous, quiet and welcoming neighborhood, you'll enjoy the peace and tranquility of suburban living.With a fenced-in yard, perfect for safe play there is also Bailey's Grove nearby park which offers a pool, clubhouse and recreational opportunities for outdoor fun and relaxation. Having easy access to the airport and highway, commuting and travel are a breeze. Don't miss this opportunity to own a home that combines comfort, convenience, and community. Call, text or email me to Schedule your tour and experience the lifestyle you've always imagined.
Location
State MI
County Kent
Area Kentwood Twp
Direction 52nd St to S on Bailey's Grove Dr, to W on W Grove Dr, to E on Falling Leaf Dr, to S on W Falling Leaf Dr, to W on S Falling Leaf Dr to Home.
Rooms
Kitchen Dishwasher, Disposal, Dryer, Microwave, Oven, Range/Stove, Refrigerator, Washer
Interior
Interior Features Cable Available, Laundry Facility, Other
Hot Water Natural Gas
Heating Forced Air
Cooling Ceiling Fan(s)
Fireplace yes
Appliance Dishwasher, Disposal, Dryer, Microwave, Oven, Range/Stove, Refrigerator, Washer
Heat Source Natural Gas
Laundry 1
Exterior
Exterior Feature Club House, Pool – Community, Playground, Fenced
Parking Features Door Opener, Attached
Roof Type Composition
Porch Balcony
Road Frontage Paved
Garage yes
Private Pool 1
Building
Foundation Basement
Sewer Public Sewer (Sewer-Sanitary)
Water Public (Municipal)
Architectural Style Traditional
Level or Stories 3 Story
Structure Type Brick,Vinyl
Schools
School District Kentwood
Others
Tax ID 411835404009
Ownership Private Owned
Acceptable Financing Cash, Conventional, FHA, VA, Other
Listing Terms Cash, Conventional, FHA, VA, Other
Financing Cash,Conventional,FHA,VA,Other
Read Less Info
Want to know what your home might be worth? Contact us for a FREE valuation!

Our team is ready to help you sell your home for the highest possible price ASAP

©2025 Realcomp II Ltd. Shareholders
Bought with Brookstone Realtors LLC

