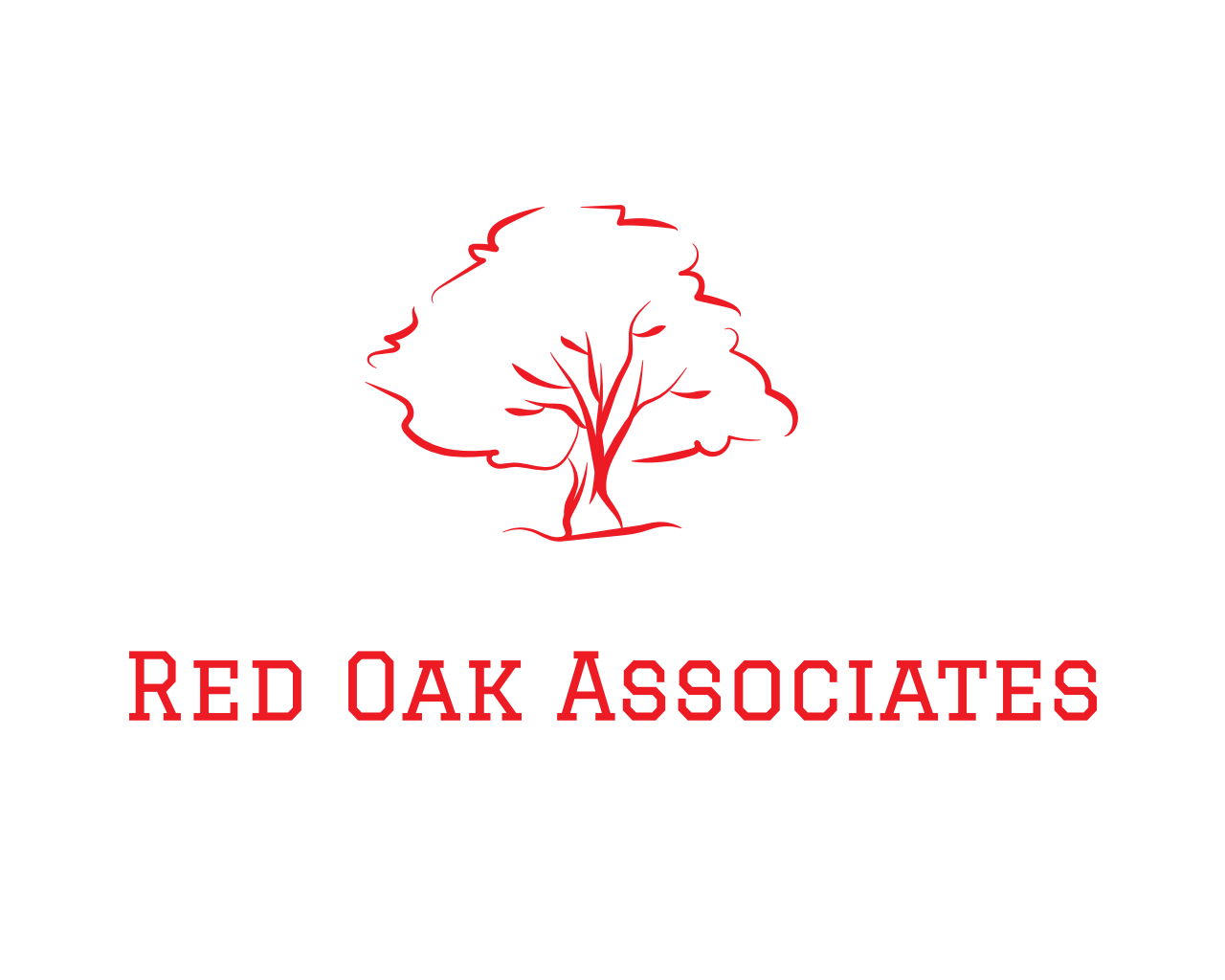For more information regarding the value of a property, please contact us for a free consultation.
Key Details
Sold Price $460,000
Property Type Single Family Home
Sub Type Ranch
Listing Status Sold
Purchase Type For Sale
Square Footage 2,199 sqft
Price per Sqft $209
Subdivision Sand Crane Crossing
MLS Listing ID 20250003954
Sold Date 04/23/25
Style Ranch
Bedrooms 3
Full Baths 2
Half Baths 1
Construction Status Platted Sub.
HOA Fees $14/ann
HOA Y/N yes
Originating Board Realcomp II Ltd
Year Built 1990
Annual Tax Amount $5,085
Lot Size 0.480 Acres
Acres 0.48
Lot Dimensions 114.00 x 183.00
Property Sub-Type Ranch
Property Description
Welcome to this sprawling ranch in Sand Crane Crossing, a beautiful neighborhood in Green Oak Township. 10811 Blue Heron is a well-maintained, move-in-ready home offering just over 3600 sq ft of total living space. An updated kitchen features granite countertops, a gas cooktop & double ovens, and a walk-in pantry. Connected to the kitchen is a cozy breakfast nook which overlooks a deep backyard. The great room boasts cathedral ceilings, a gas fireplace, and an expansive patio door leading to a two-tiered composite deck. The main floor also features a spacious dining room, 3 bedrooms. 2.5 baths and a convenient laundry room, all with solid surface flooring. There's lots of finished living space in the walk-out lower level as well. It offers a family room, a flex room, and a workout area. Enough space for a home office or in-laws quarters. It also has a large storage area and workshop which has a new sub panel, wired for a portable generator. Situated on a corner lot, this home has a large backyard and is ideal for entertaining and activities. Unique to this home is a second driveway that leads to a small garage. Perfect to house your lawn equipment. New septic system installed in 2021! 1.5 miles to US23, Brighton Schools, favorable township taxes, come see this home today.
Location
State MI
County Livingston
Area Green Oak Twp
Direction From Marshall, go west on 9 Mile to South on Sand Crane Way to West on Blue Heron Drive
Rooms
Basement Partially Finished, Walk-Out Access
Kitchen Water Purifier Owned, Built-In Electric Oven, Dishwasher, Disposal, Double Oven, Dryer, Exhaust Fan, Gas Cooktop, Stainless Steel Appliance(s), Washer
Interior
Interior Features Smoke Alarm, 220 Volts, Cable Available, Circuit Breakers, Other, High Spd Internet Avail, Humidifier, Programmable Thermostat, Water Softener (owned)
Hot Water Natural Gas
Heating Forced Air
Cooling Ceiling Fan(s), Central Air
Fireplaces Type Gas
Fireplace yes
Appliance Water Purifier Owned, Built-In Electric Oven, Dishwasher, Disposal, Double Oven, Dryer, Exhaust Fan, Gas Cooktop, Stainless Steel Appliance(s), Washer
Heat Source Natural Gas
Laundry 1
Exterior
Exterior Feature Chimney Cap(s)
Parking Features Direct Access, Electricity, Door Opener, Attached
Garage Description 2 Car
Fence Fencing Required with Pool
Roof Type Asphalt
Porch Porch - Covered, Deck, Patio, Porch, Patio - Covered
Road Frontage Paved
Garage yes
Building
Lot Description Corner Lot, Irregular, Sprinkler(s)
Foundation Basement
Sewer Septic Tank (Existing)
Water Well (Existing)
Architectural Style Ranch
Warranty No
Level or Stories 1 Story
Structure Type Brick,Vinyl
Construction Status Platted Sub.
Schools
School District Brighton
Others
Pets Allowed Yes
Tax ID 1633201032
Ownership Short Sale - No,Private Owned
Acceptable Financing Cash, Conventional, FHA, VA
Listing Terms Cash, Conventional, FHA, VA
Financing Cash,Conventional,FHA,VA
Read Less Info
Want to know what your home might be worth? Contact us for a FREE valuation!

Our team is ready to help you sell your home for the highest possible price ASAP

©2025 Realcomp II Ltd. Shareholders
Bought with Wentworth Real Estate Group

